12366 Se 176th Loop, Summerfield, FL 34491
| Listing ID |
11239501 |
|
|
|
| Property Type |
House |
|
|
|
| County |
Marion |
|
|
|
| Neighborhood |
34491 - Summerfield |
|
|
|
|
| Total Tax |
$290 |
|
|
|
| Tax ID |
6270-201-004 |
|
|
|
| FEMA Flood Map |
fema.gov/portal |
|
|
|
| Year Built |
2005 |
|
|
|
|
One or more photo(s) has been virtually staged. STONECREST 55+ GATED GOLF COURSE COMMUNITY WITH ALL THE AMENITIES AND 4 POOLS (ONE IS INDOOR) AND A BEAUTIFUL 18 HOLE GOLF COURSE. THIS STUNNING EXPANDED CEDAR MODEL (3 BD/3BA) WITH A 4 CAR GARAGE AND A 2 GOLF CART GARAGE IS A ONE OF A KIND DREAM... AND ADD ON TOP OF THIS A LOCATION THAT OVERLOOKS THE BREATH TAKING GOLF COURSE AND POND! THE GARAGE HAS A CAR LIFT AND MINI SPLIT A/C TO KEEP ALL YOUR TOYS COMFORTABLE. ROOF INSTALLED 2020. NEW A/C IN 2016. TRULY, ONE OF A KIND LOCATION AND HOME WITH A STUNNING VIEW. PRICED WITH CONSIDERATION OF UPDATING THAT IS NEEDED. YOU CAN MAKE THIS YOUR DREAM HOME, AS TO FIND A VIEW AND BUILD WOULD BE QUITE ASTRONOMICAL IN TODAYS MARKET.
|
- 3 Total Bedrooms
- 3 Full Baths
- 2071 SF
- 0.31 Acres
- 13504 SF Lot
- Built in 2005
- Vacant Occupancy
- Slab Basement
- Builder Model: CEDAR EXPANDED
- Building Area Source: Public Records
- Building Total SqFt: 3254
- Levels: One
- Sq Ft Source: Public Records
- Lot Size Square Meters: 1255
- Planned Unit Development: Yes
- Total Acreage: 1/4 to less than 1/2
- View: Golf course
- Zoning: PUD
- Oven/Range
- Refrigerator
- Dishwasher
- Microwave
- Garbage Disposal
- Washer
- Dryer
- Appliance Hot Water Heater
- Carpet Flooring
- Ceramic Tile Flooring
- Furnished
- 8 Rooms
- Dining Room
- Den/Office
- Walk-in Closet
- Laundry
- Heat Pump
- Electric Fuel
- Central A/C
- Heating Details: Central
- Additional Rooms: Inside utility
- Living Area Meters: 192.40
- Interior Features: Ceiling fans(s), high ceilings, kitchen/family room combo, primary bedroom main floor, open floorplan, split bedroom
- Masonry - Stucco Construction
- Stucco Siding
- Attached Garage
- 5 Garage Spaces
- Community Water
- Municipal Sewer
- Patio
- Open Porch
- Subdivision: Stonecrest
- Water View
- Exterior Features: Irrigation system
- Garage Dimensions: 29x34
- Patio and Porch Features: Enclosed
- Road Surface: Paved
- Roof: Shingle
- Parking Features: Garage door opener, golf cart garage, oversized
- Utilities: Electricity Connected, Public, Sewer Connected
- Eastridge
- Gym
- Pool
- Tennis Court
- Golf
- Security
- Gated
- Clubhouse
- Senior Community: Yes
- Association Amenities: Fence restrictions, pickleball court(s), recreation facilities, spa/hot tub
- Association Fee Includes: Private road, recreational facilities, security
- Community Features: Association recreation - owned, deed restrictions, carts ok
- $290 Total Tax
- Tax Year 2023
- $120 per month Maintenance
- HOA: Jessica Rosa
- HOA Contact: 800-337-5850
- Association Fee Requirement: Required
- Total Annual Fees: 1440.00
- Total Monthly Fees: 120.00
- Amenities Additional Fees: Golf is additional
- Sold on 4/19/2024
- Sold for $475,100
- Buyer's Agent: Cindy Steinemann
- Close Price by Calculated SqFt: 229.41
- Close Price by Calculated List Price Ratio: 0.95
|
|
Re/max Premier Realty Lady Lk
|
Listing data is deemed reliable but is NOT guaranteed accurate.
|



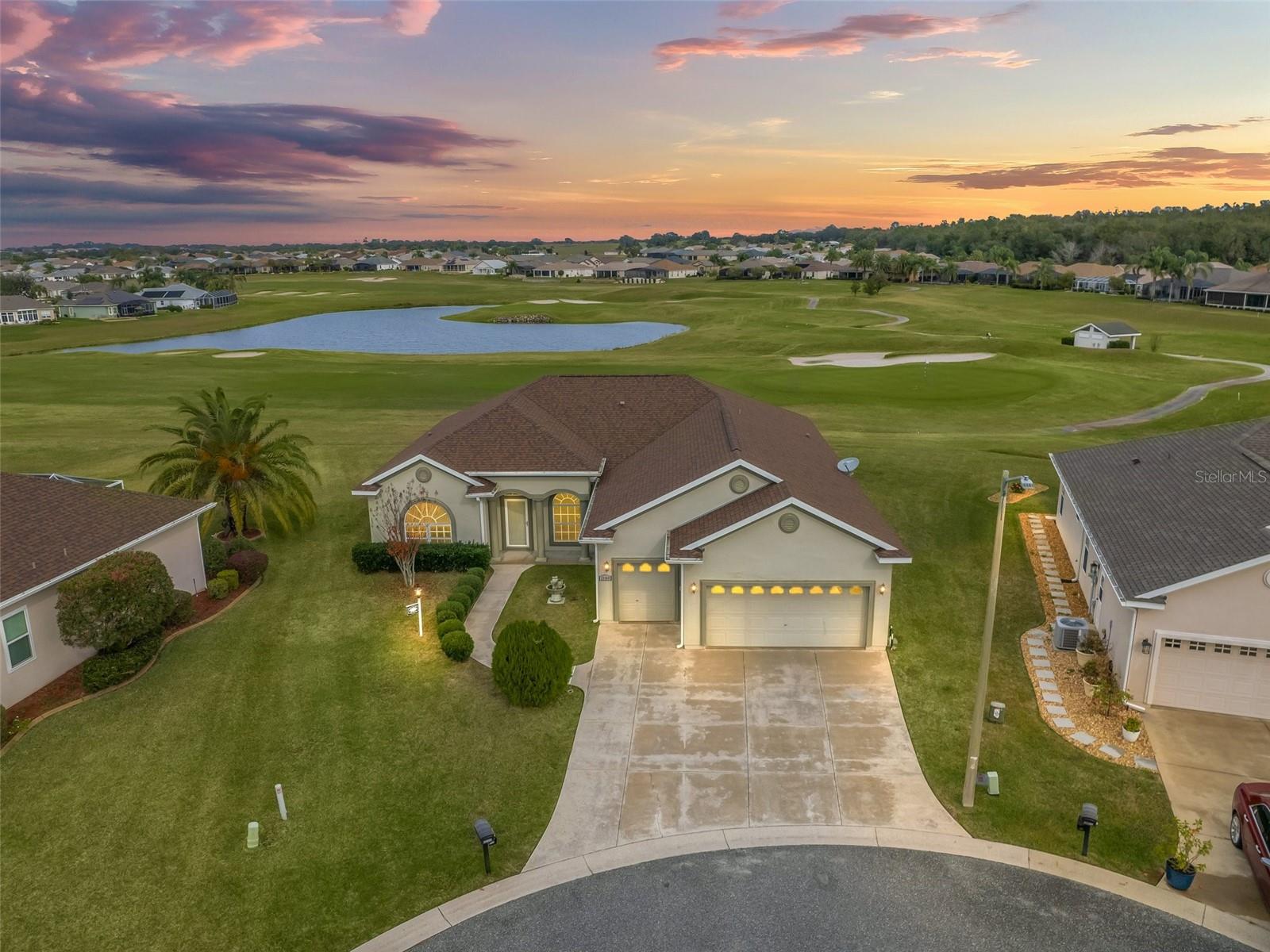


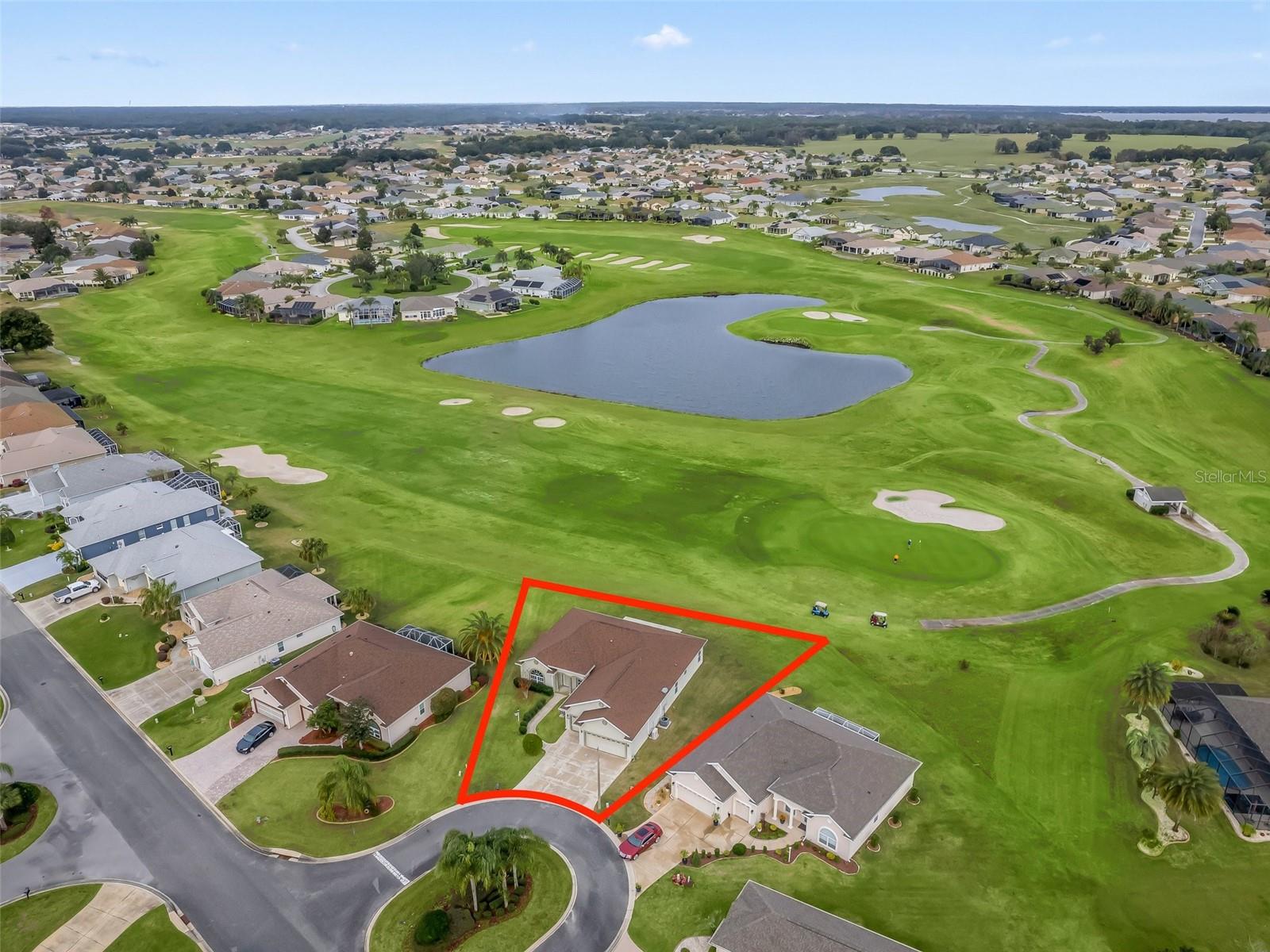 ;
;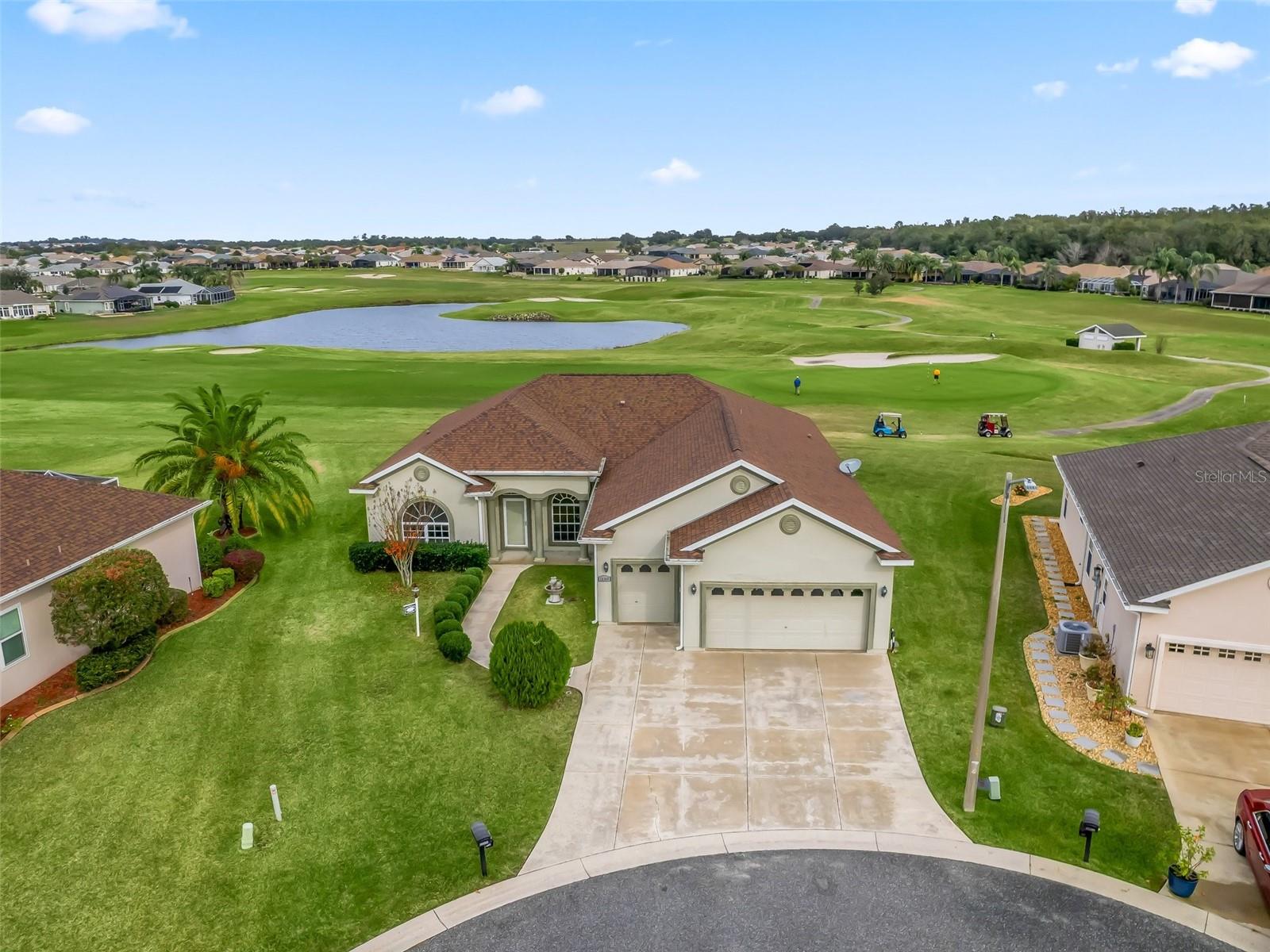 ;
;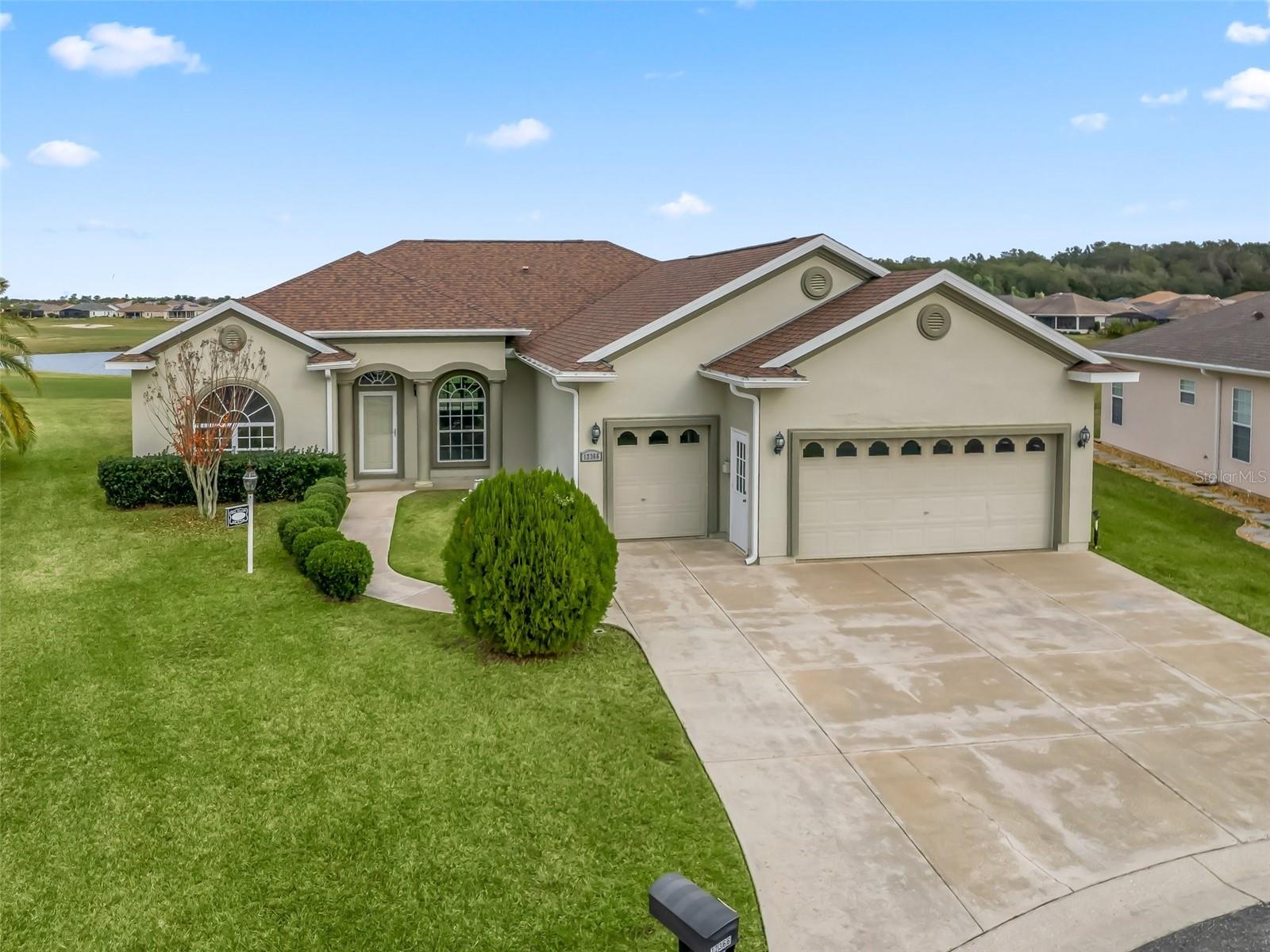 ;
;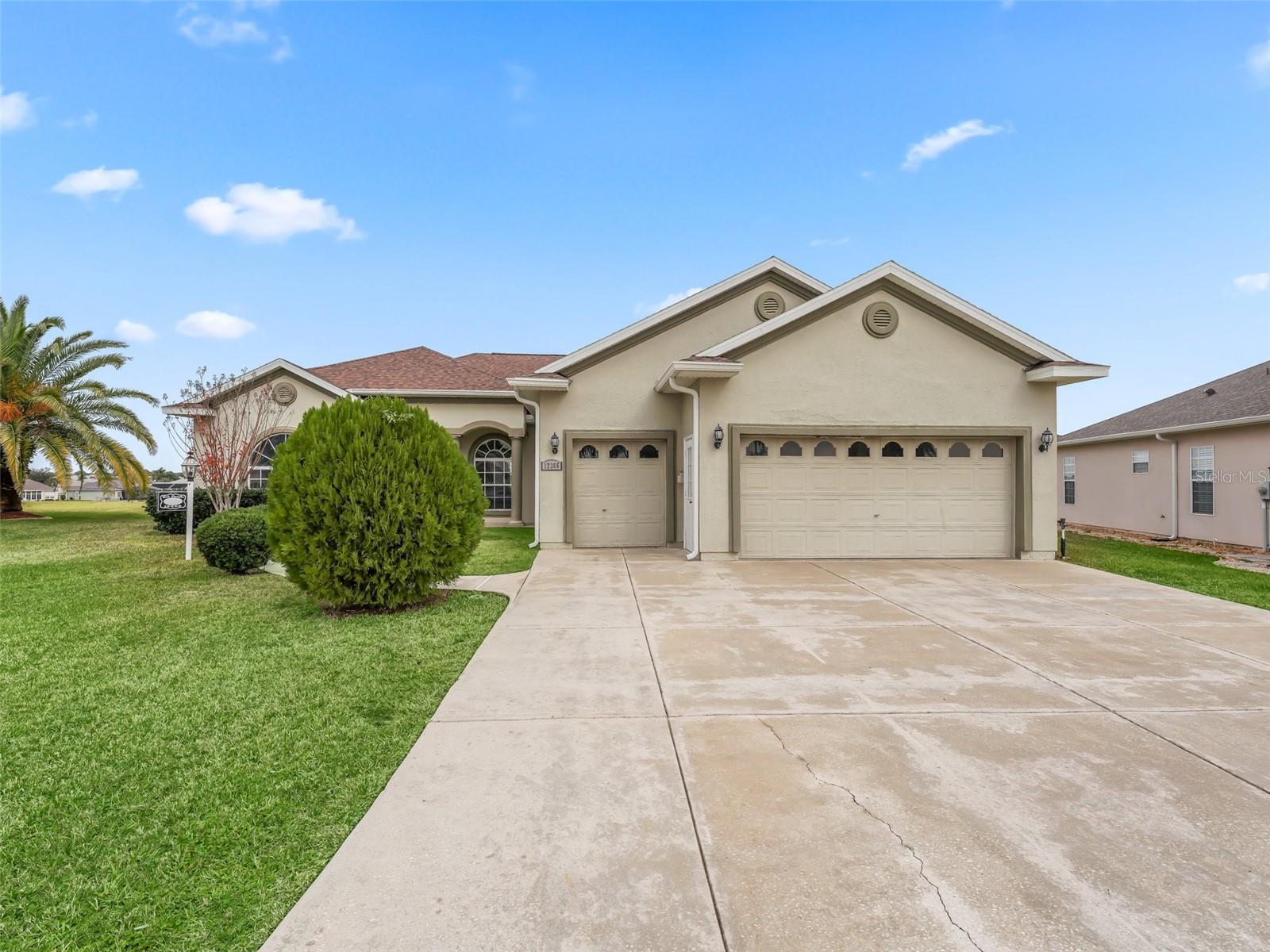 ;
;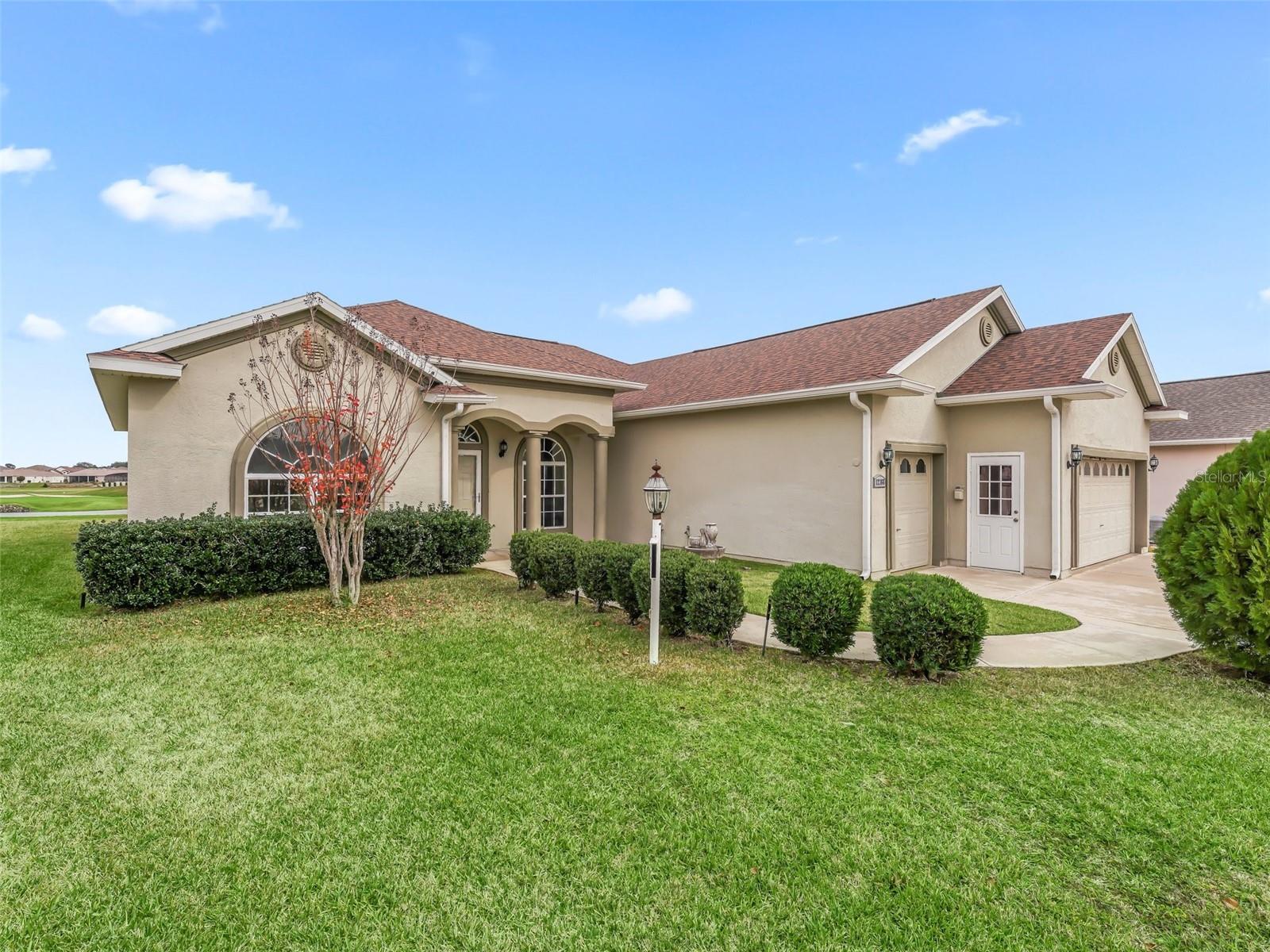 ;
;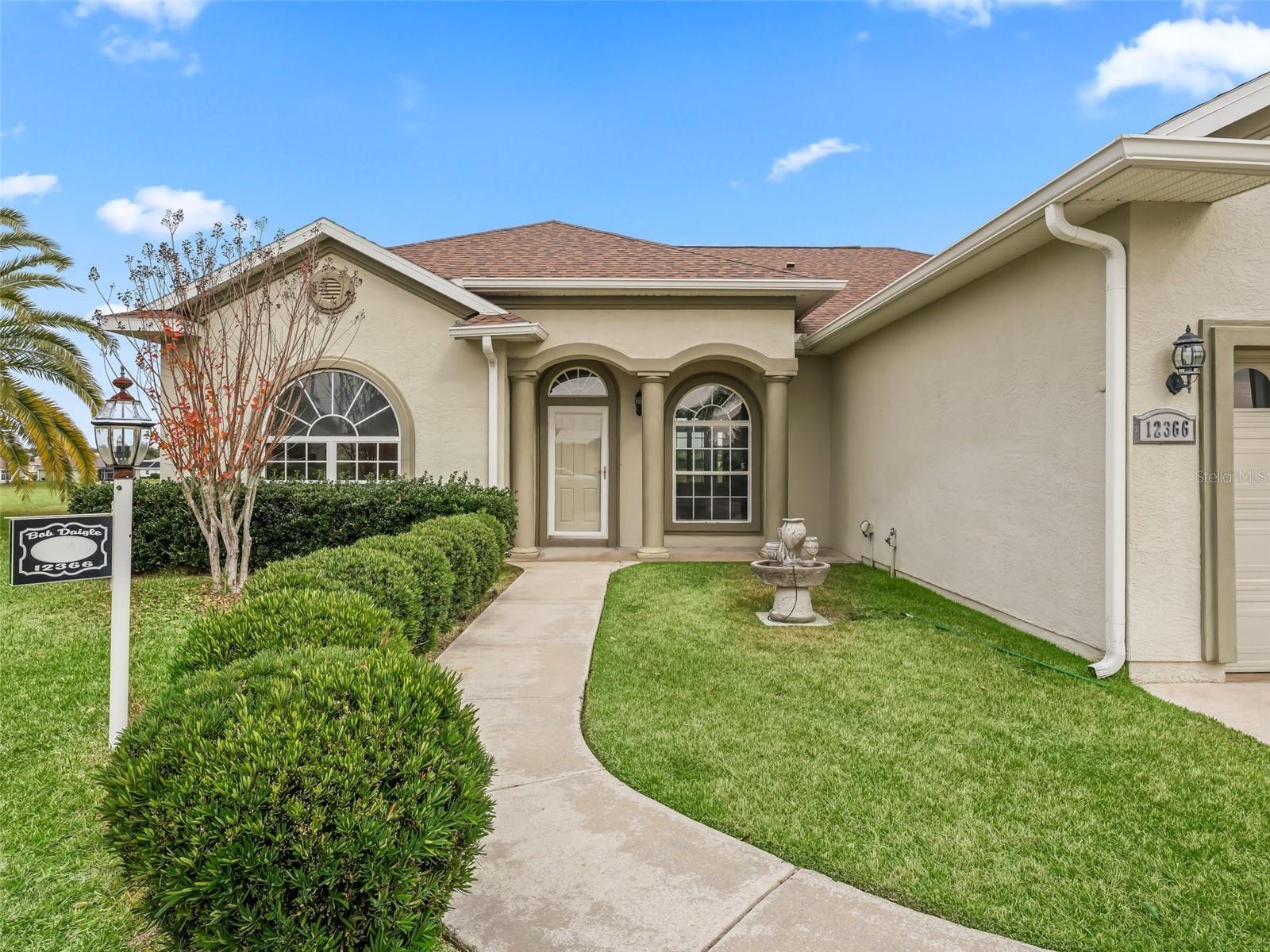 ;
;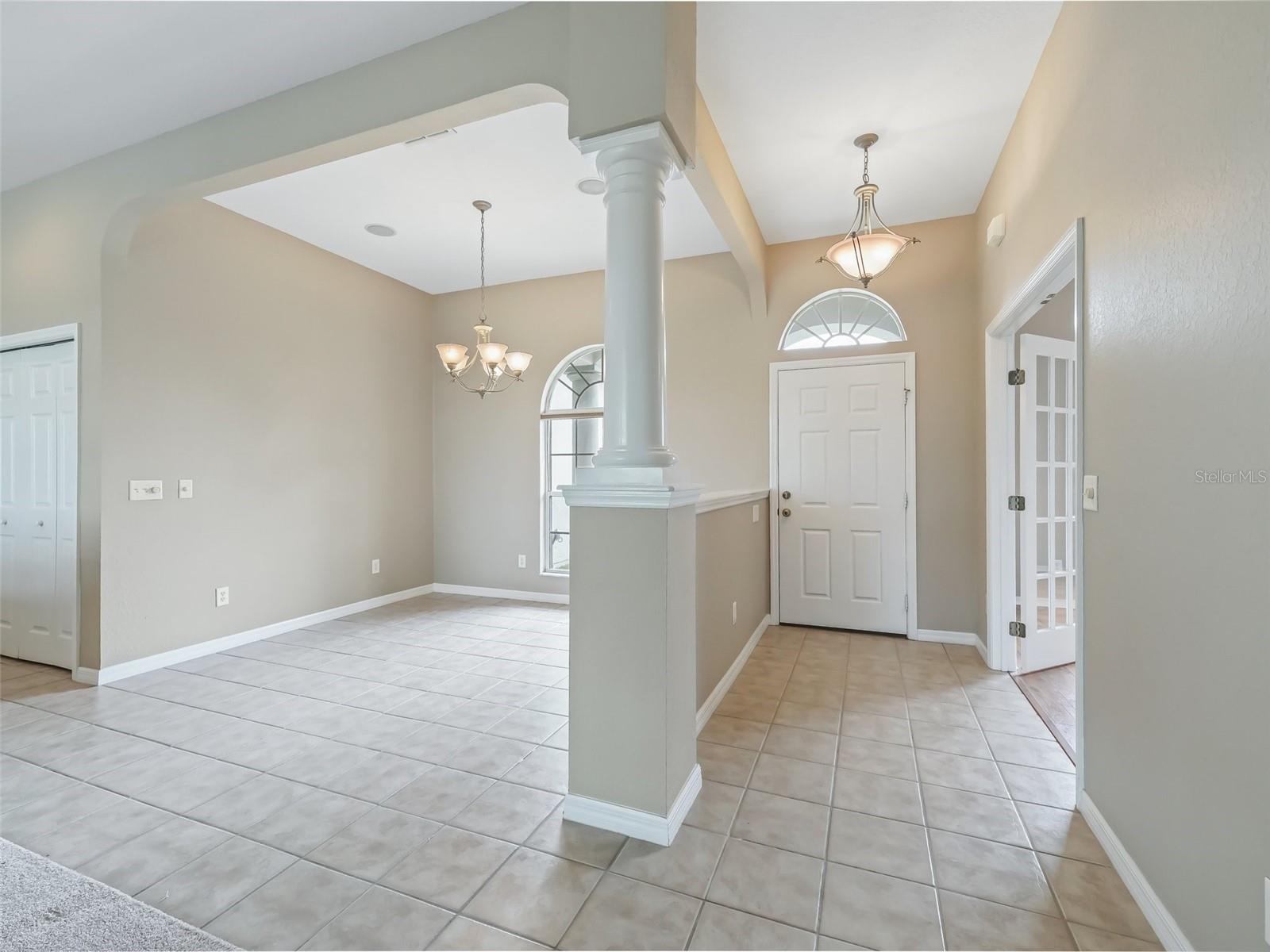 ;
;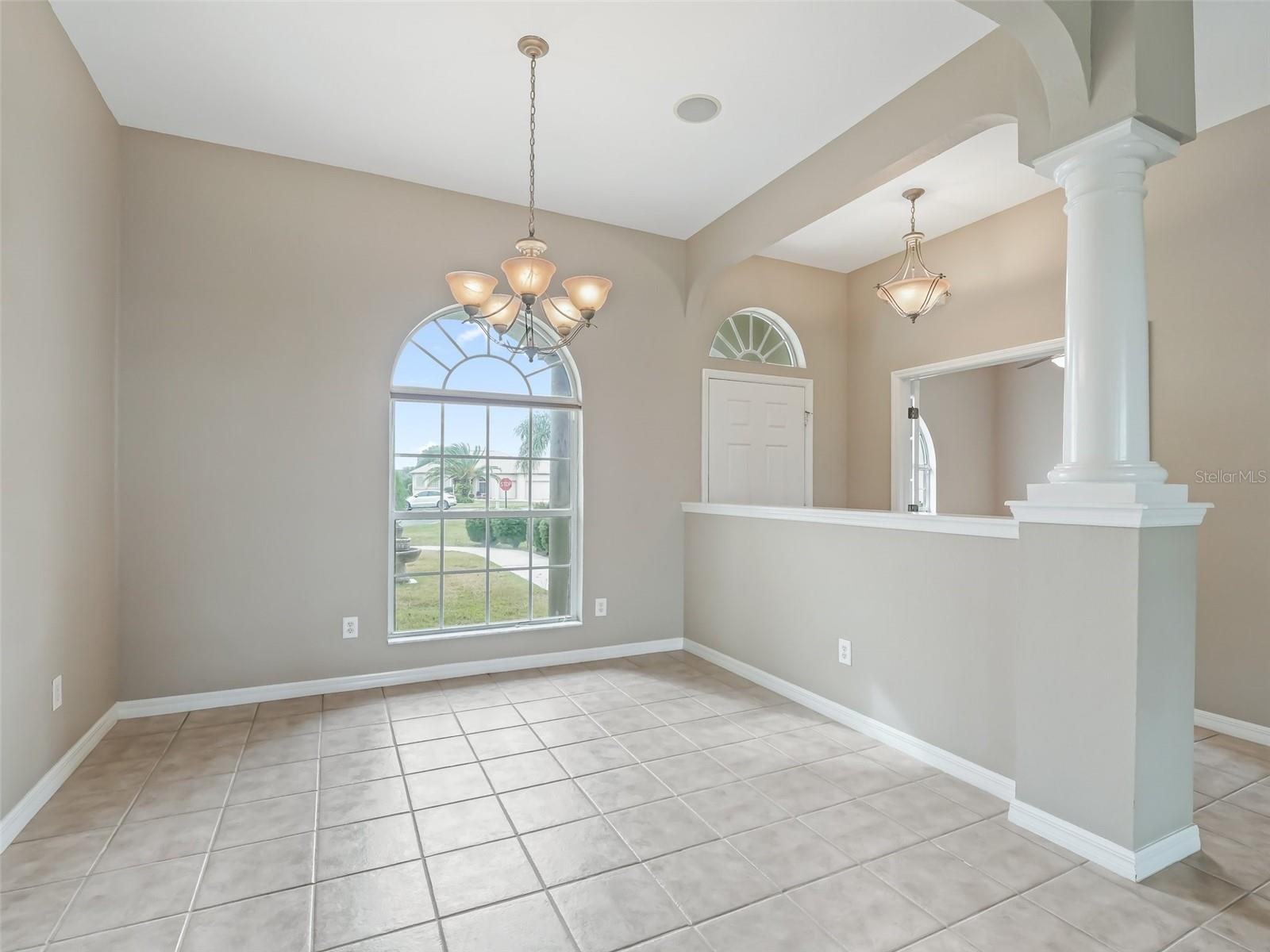 ;
;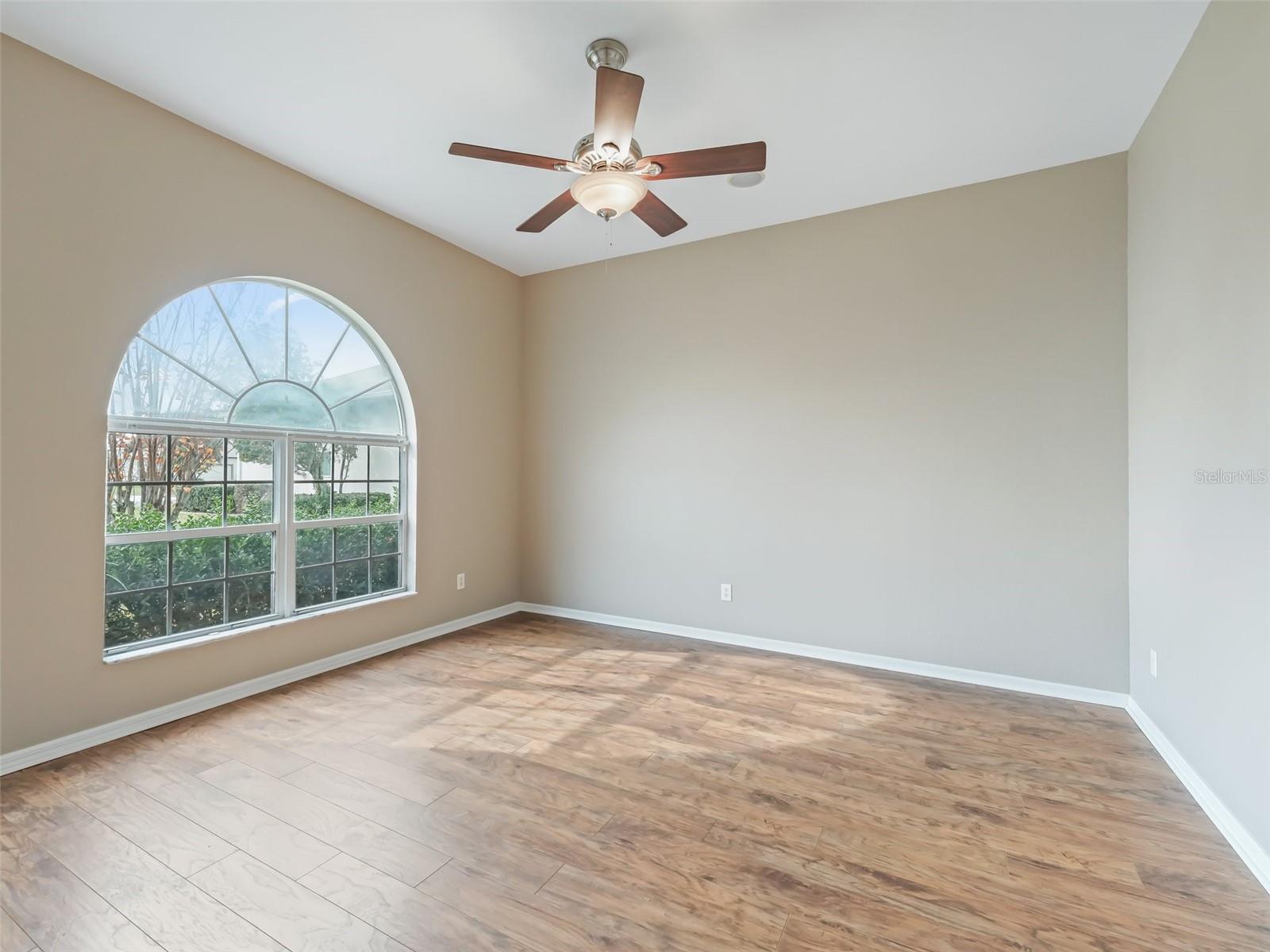 ;
;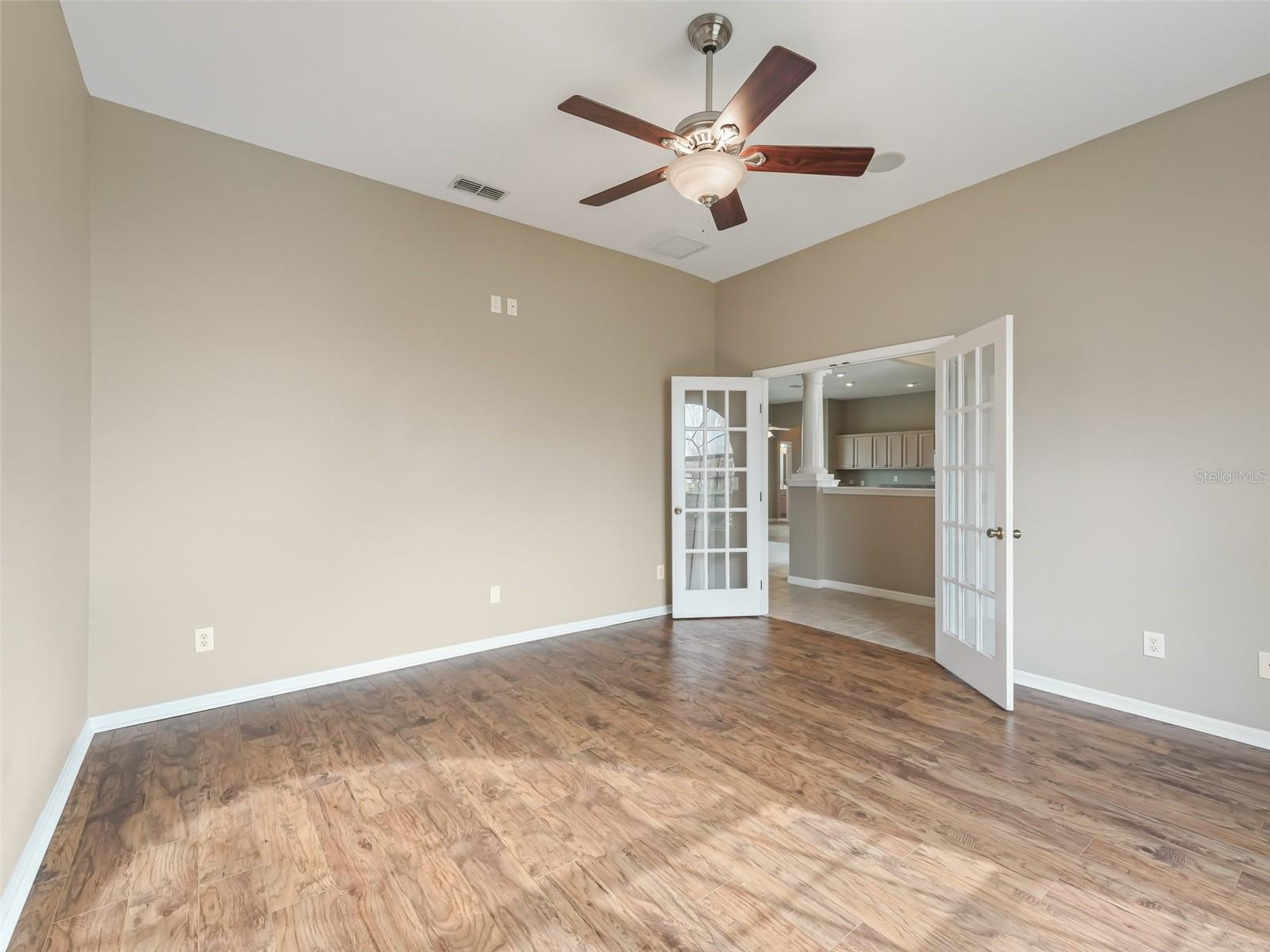 ;
;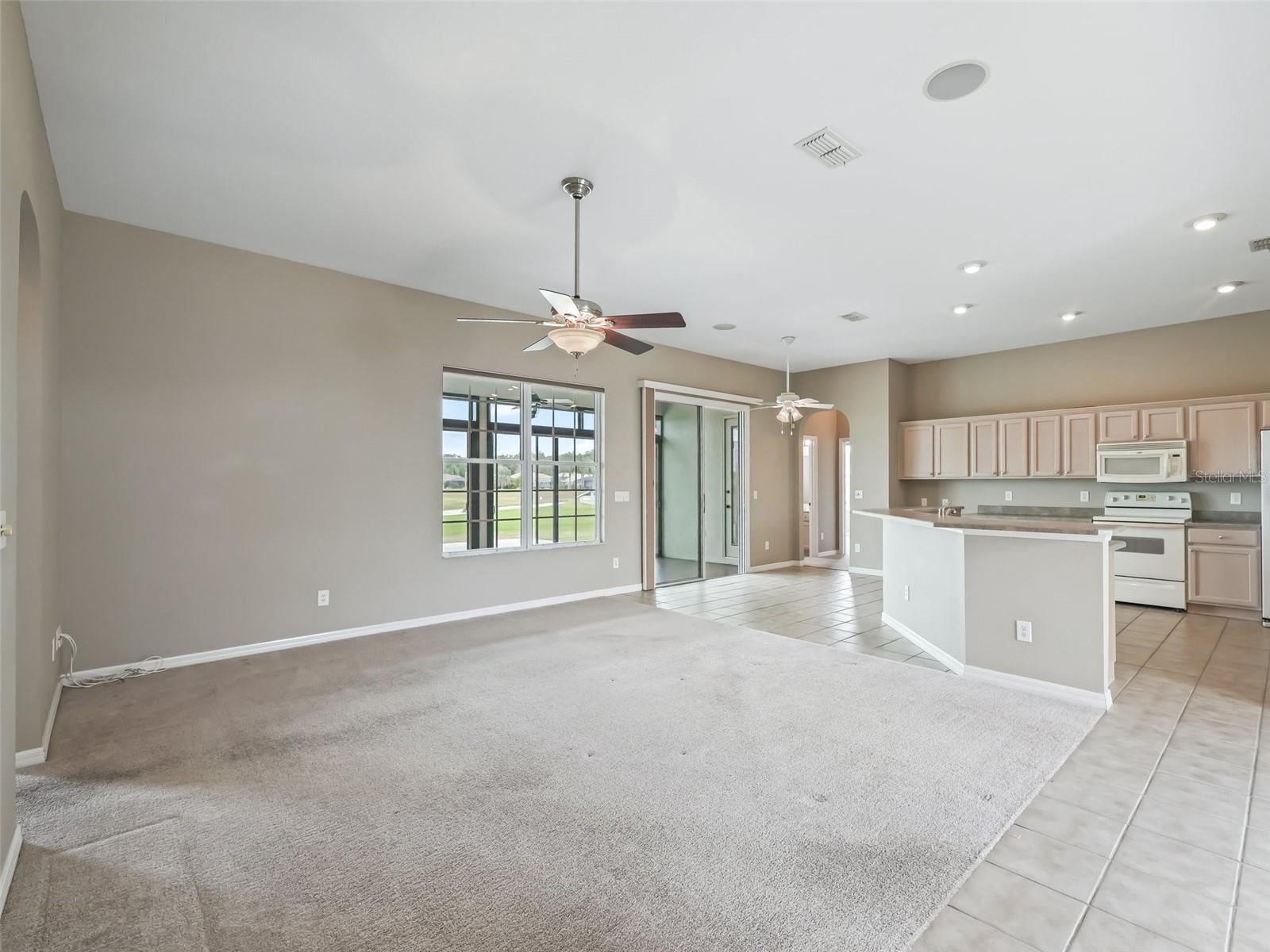 ;
;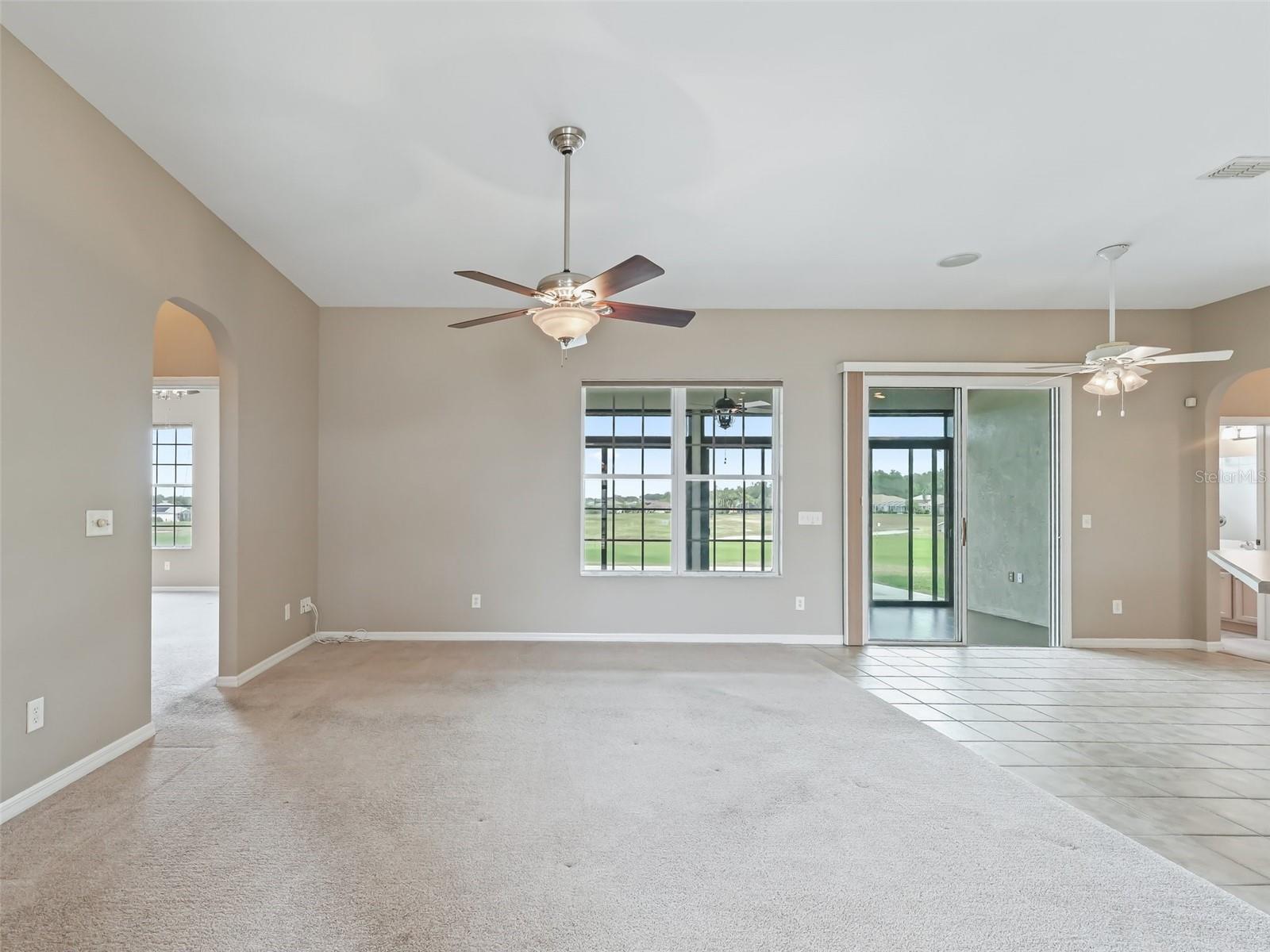 ;
;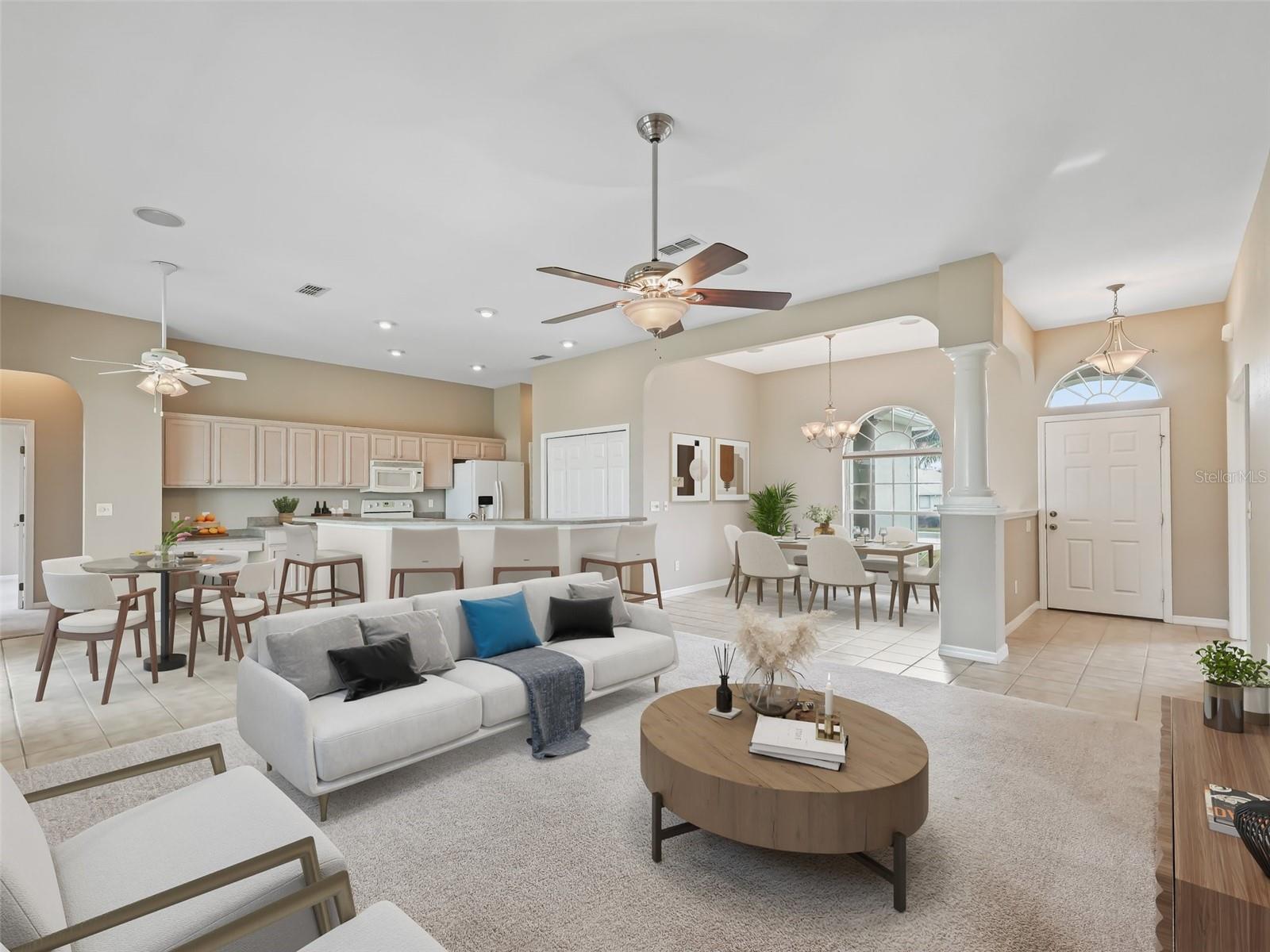 ;
;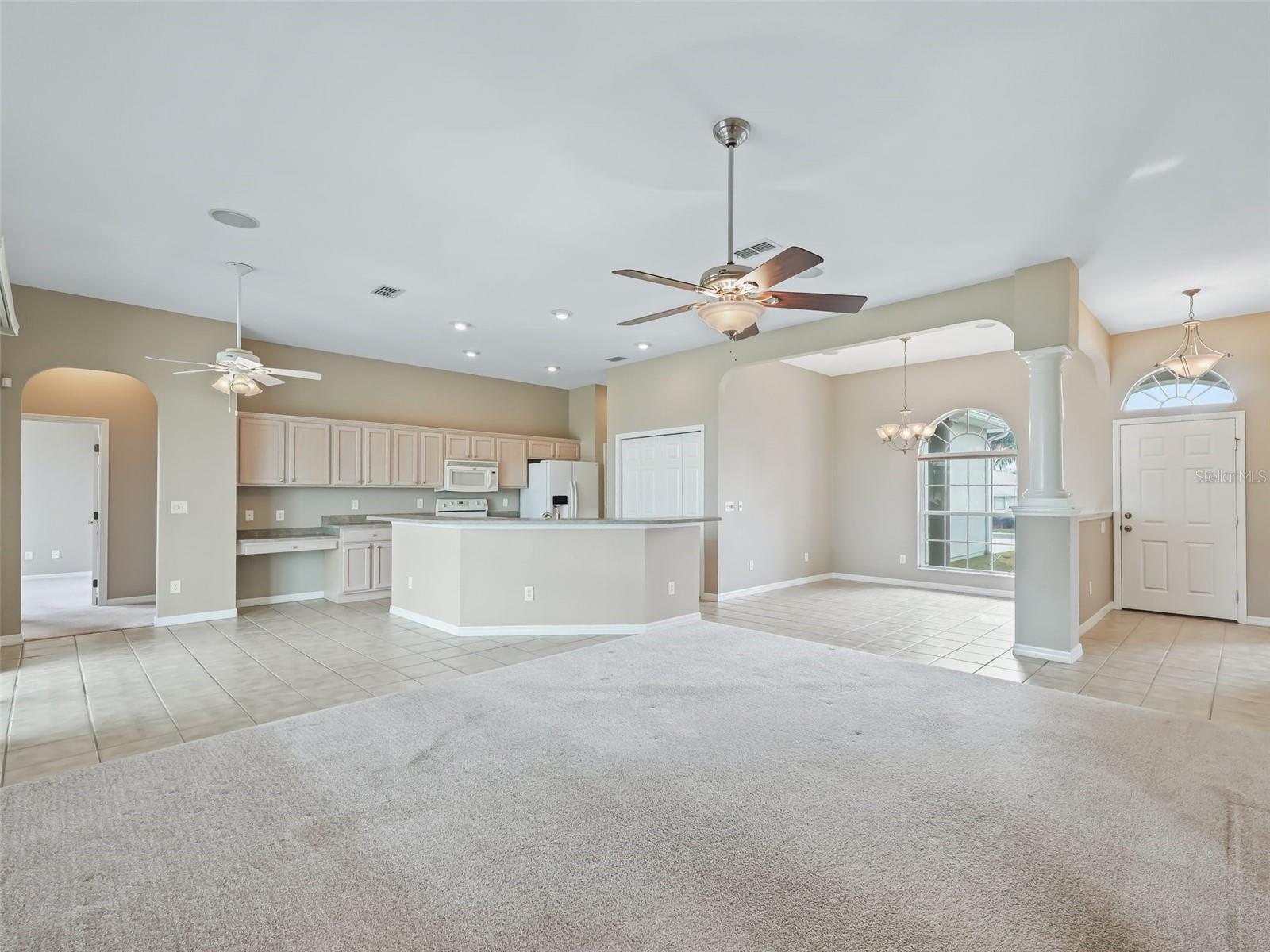 ;
;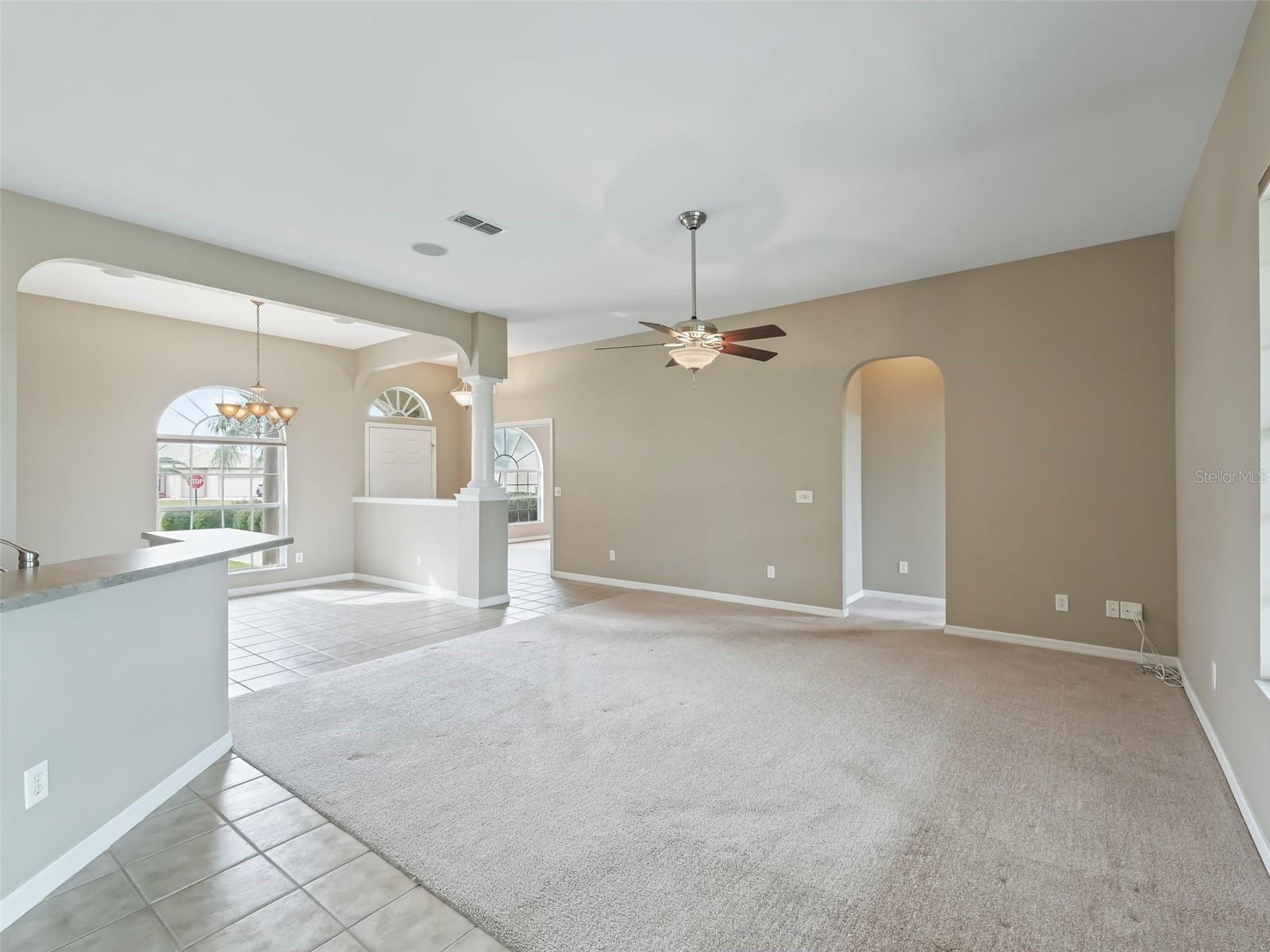 ;
;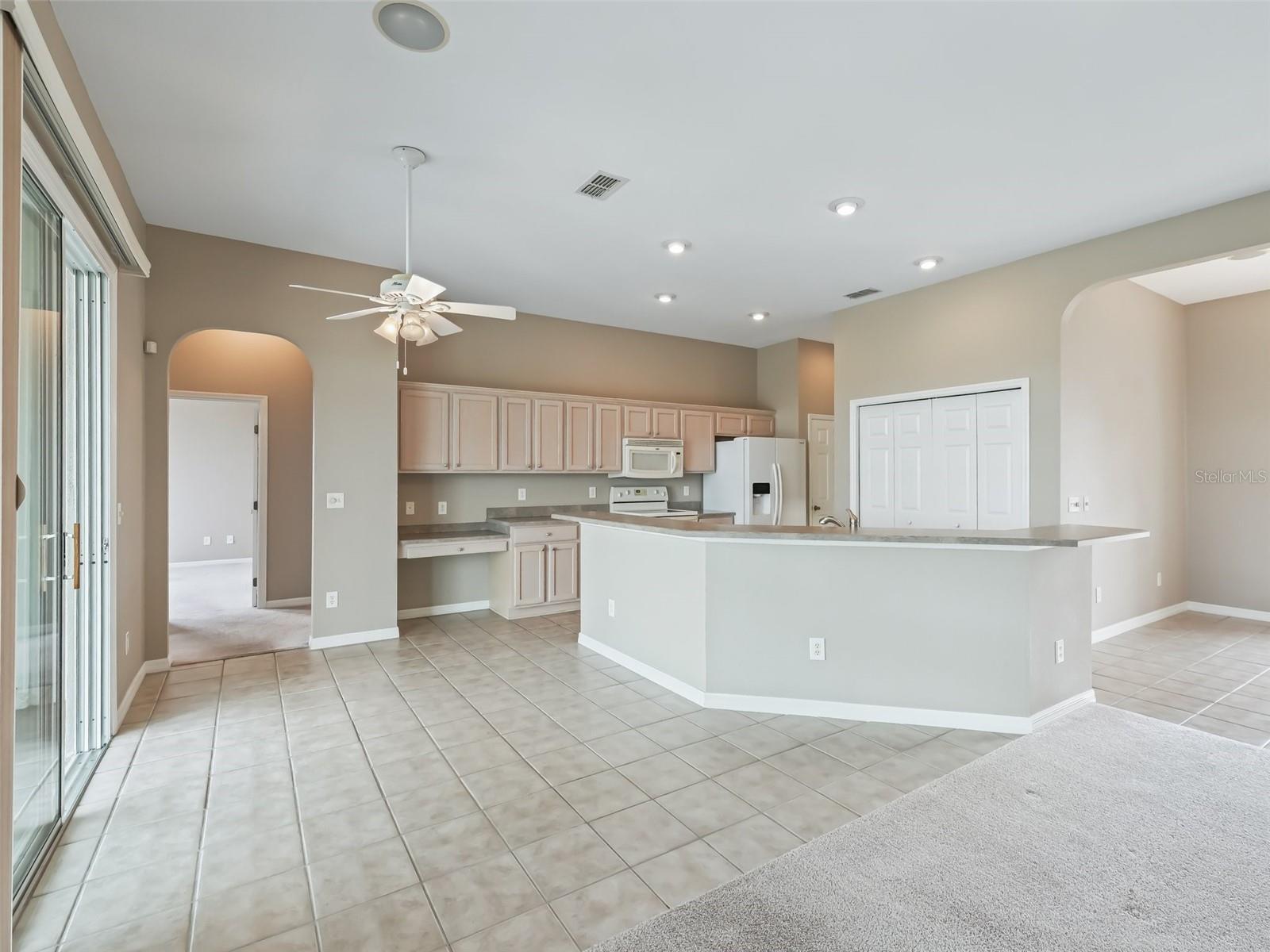 ;
;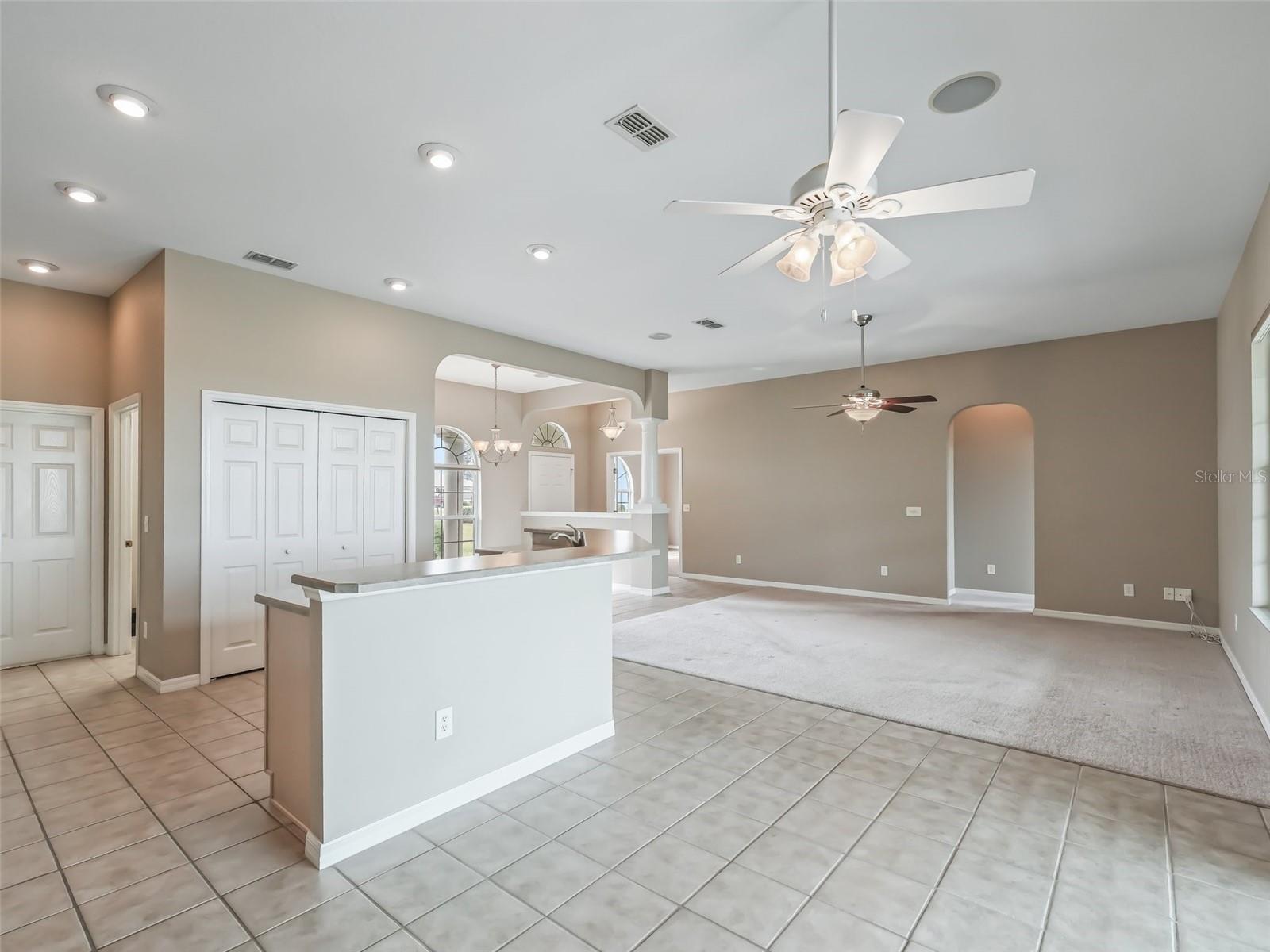 ;
;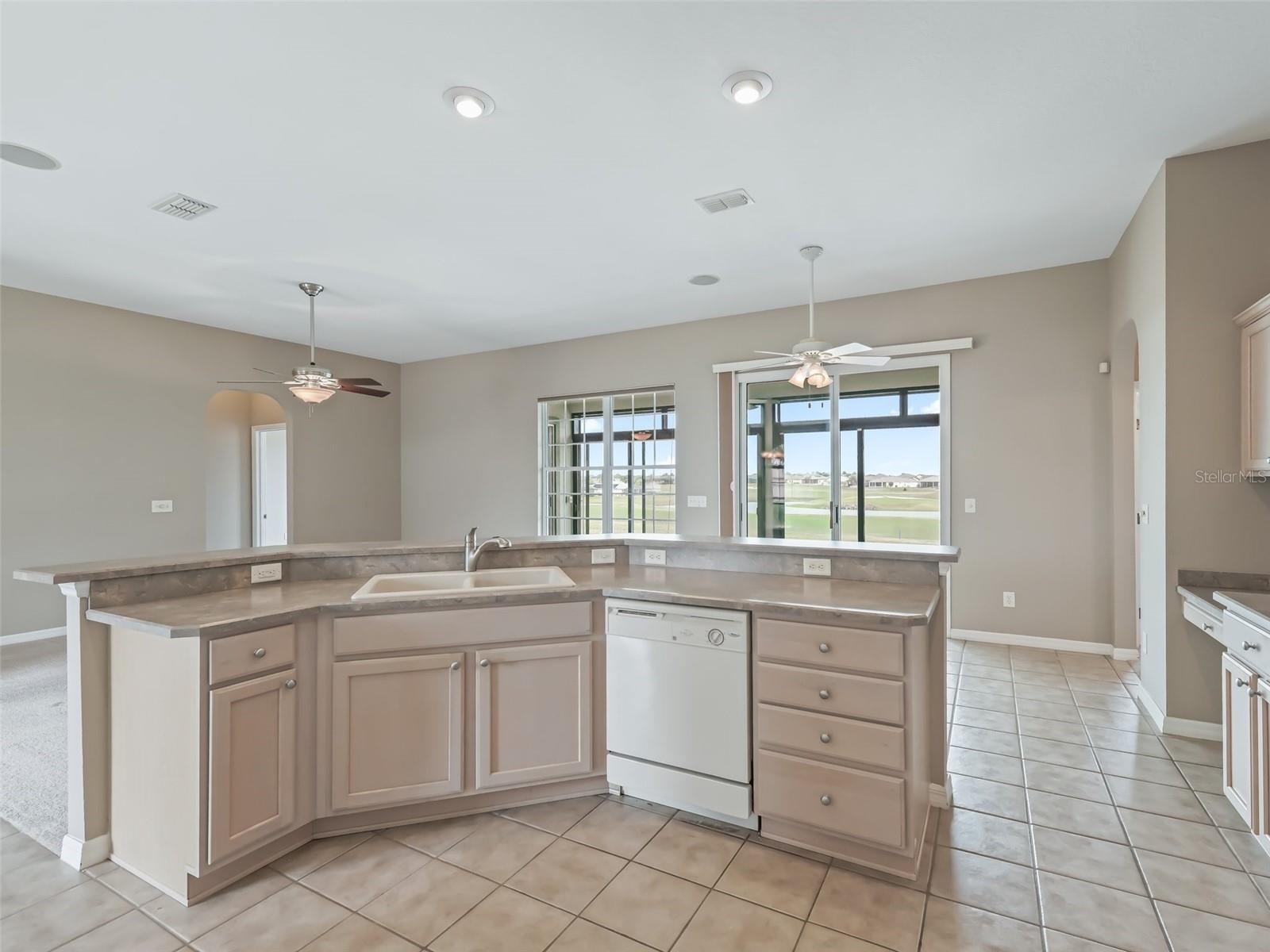 ;
;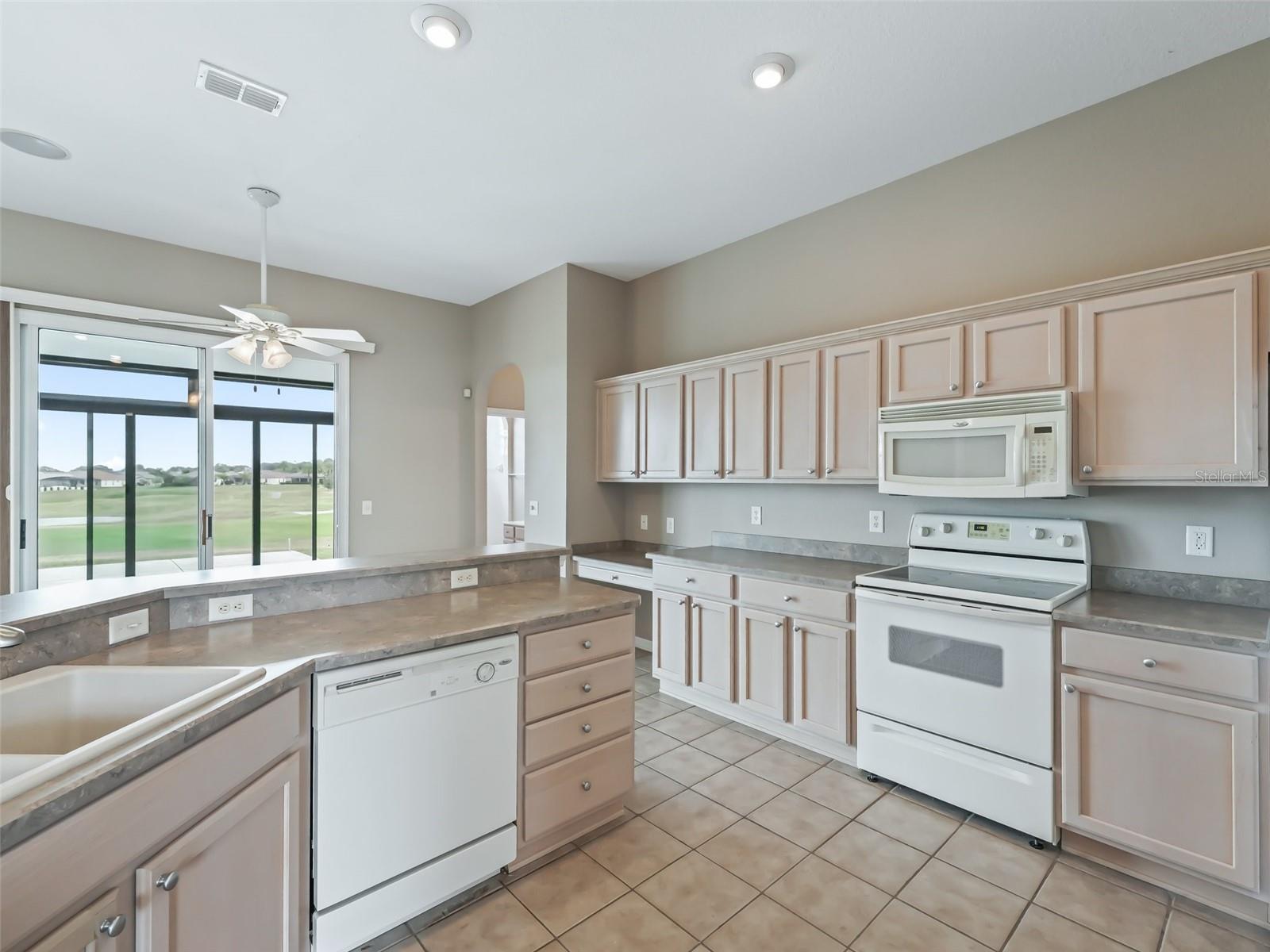 ;
;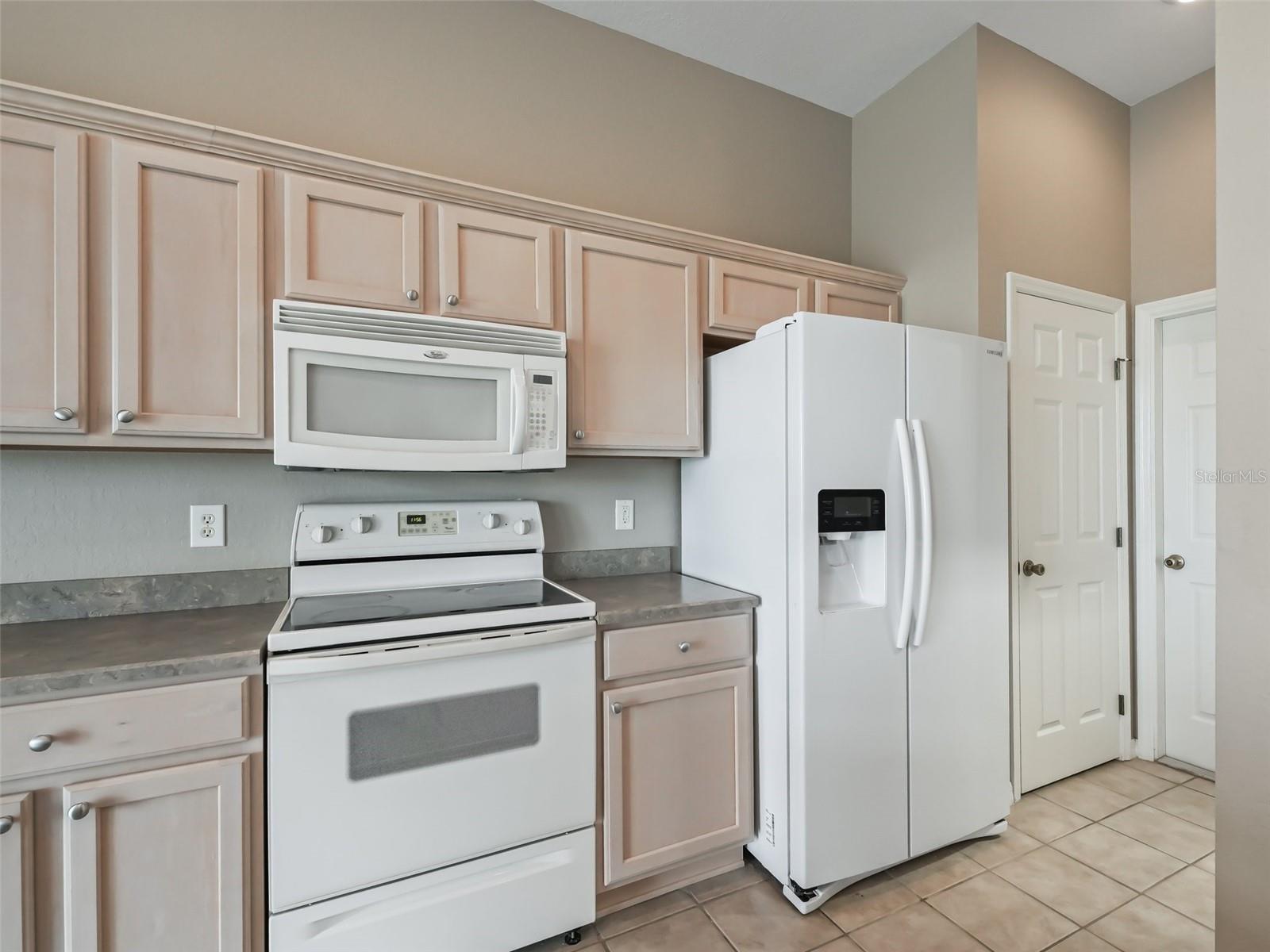 ;
;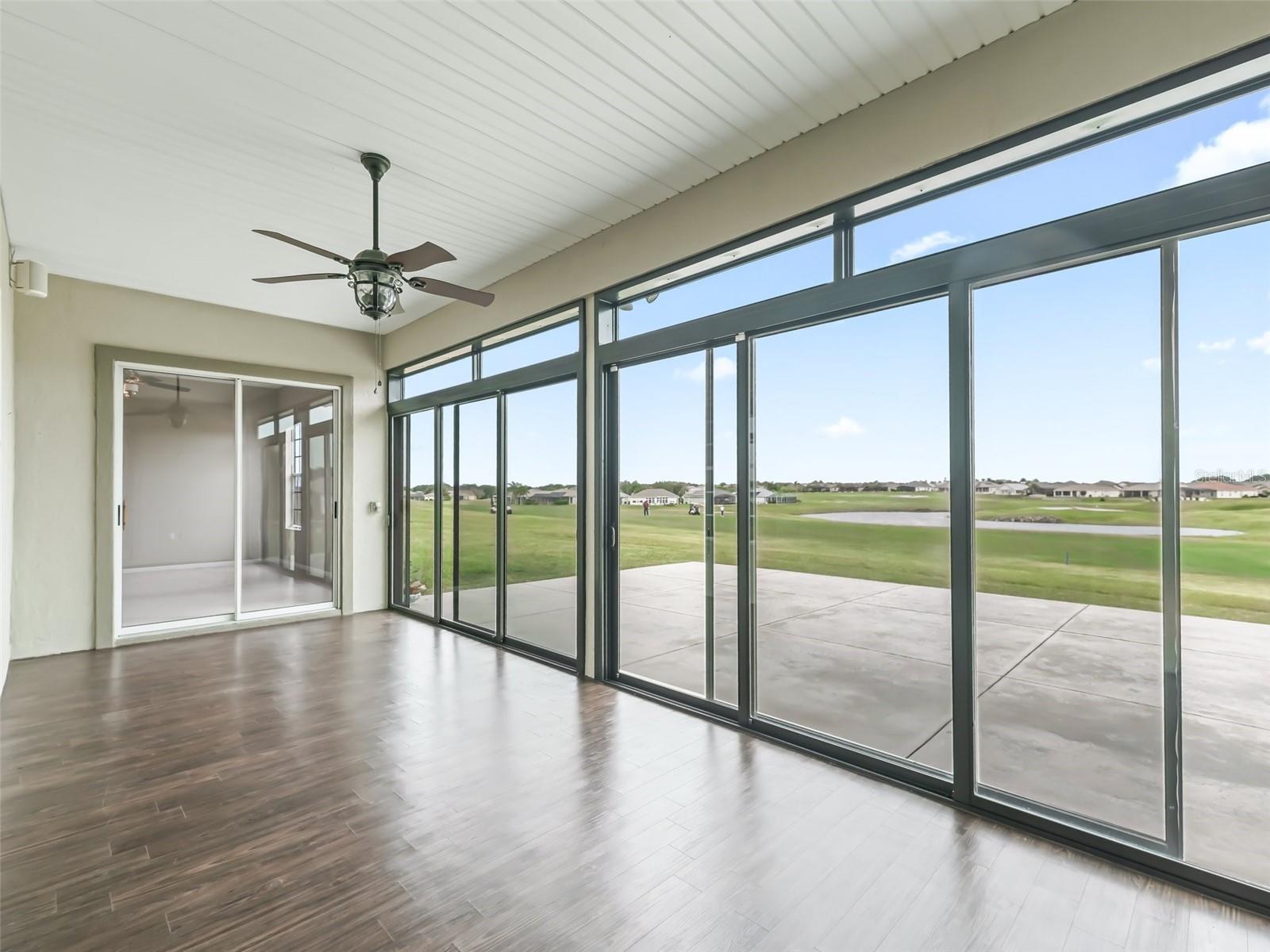 ;
;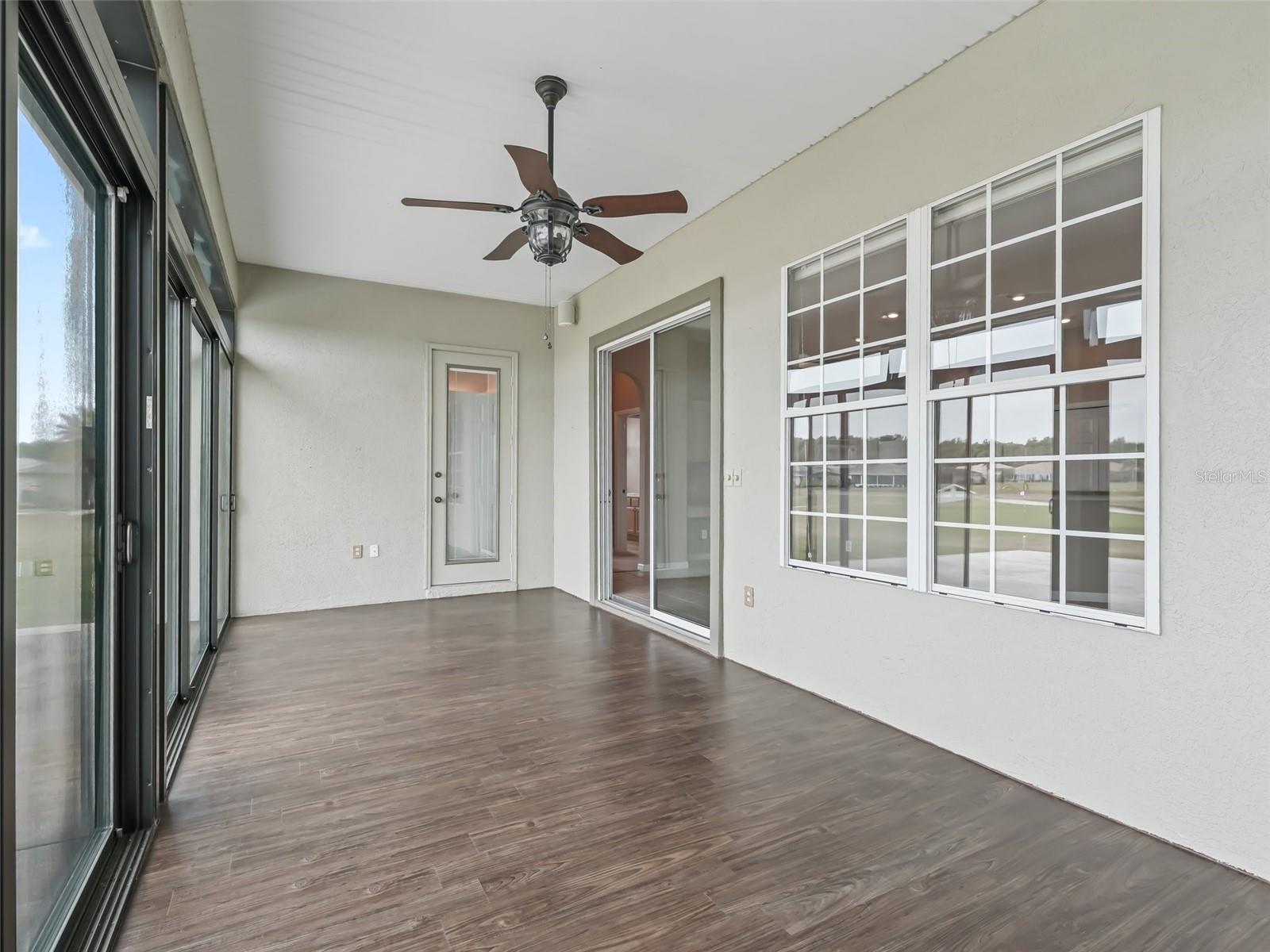 ;
;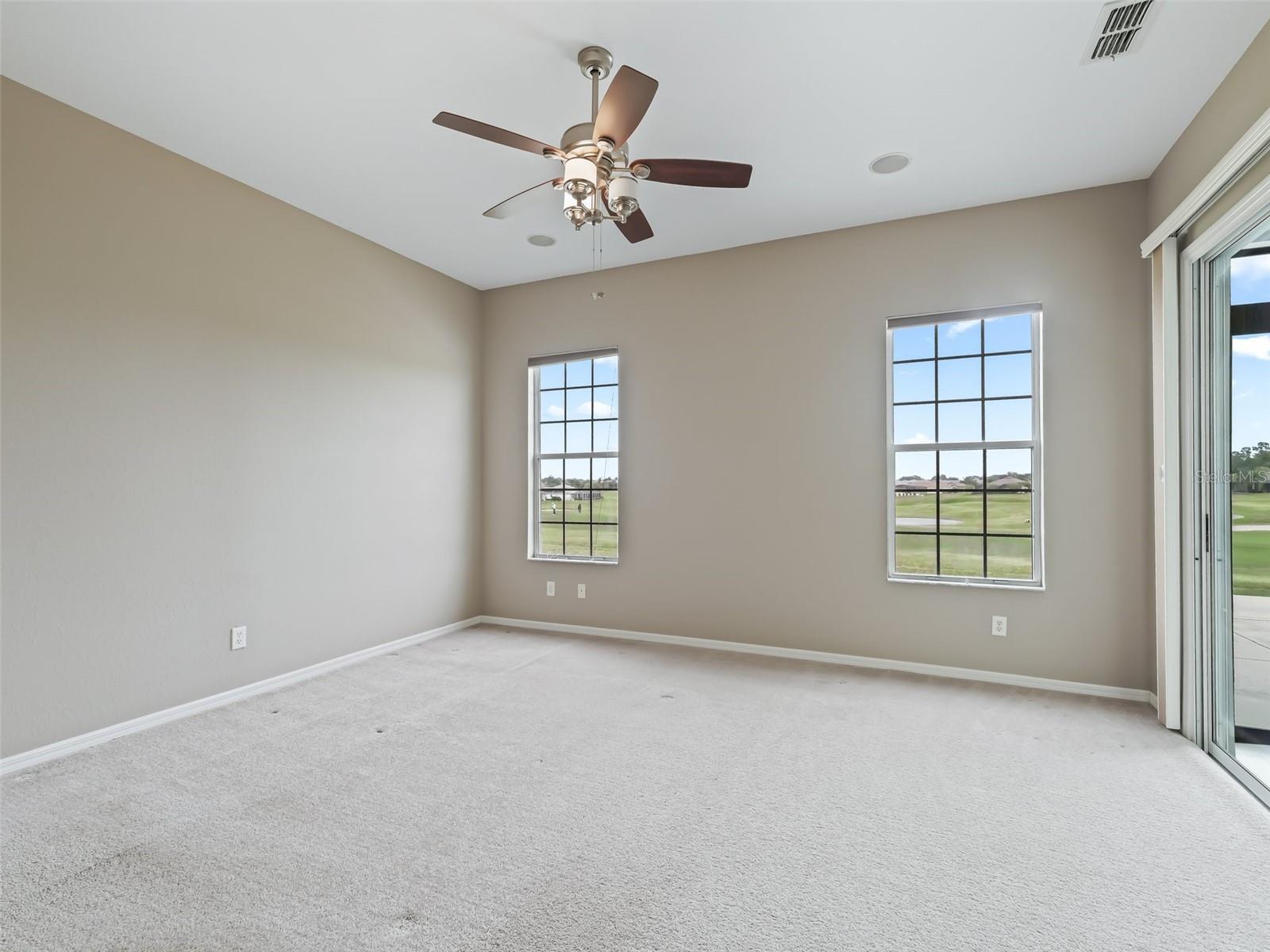 ;
;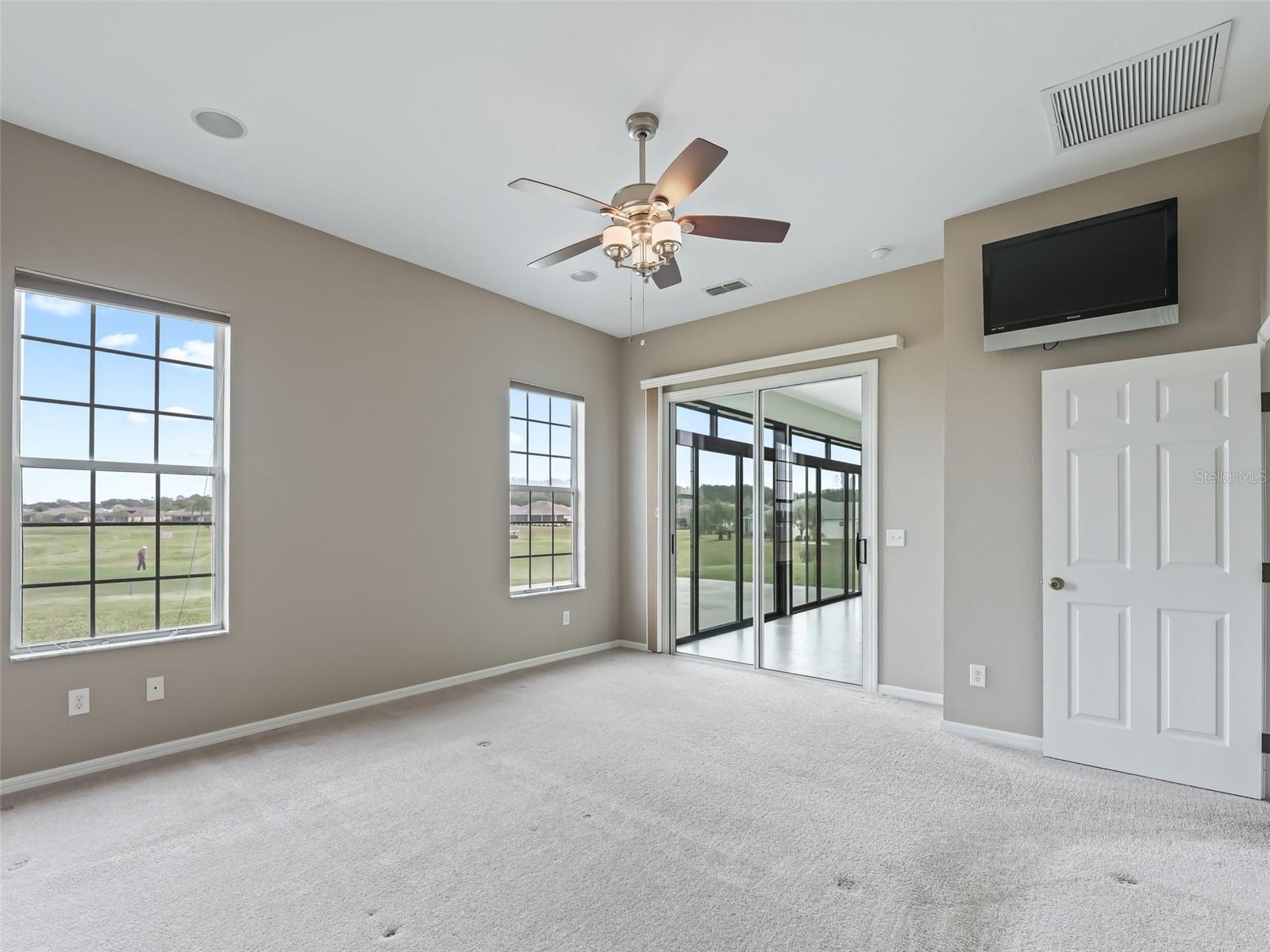 ;
;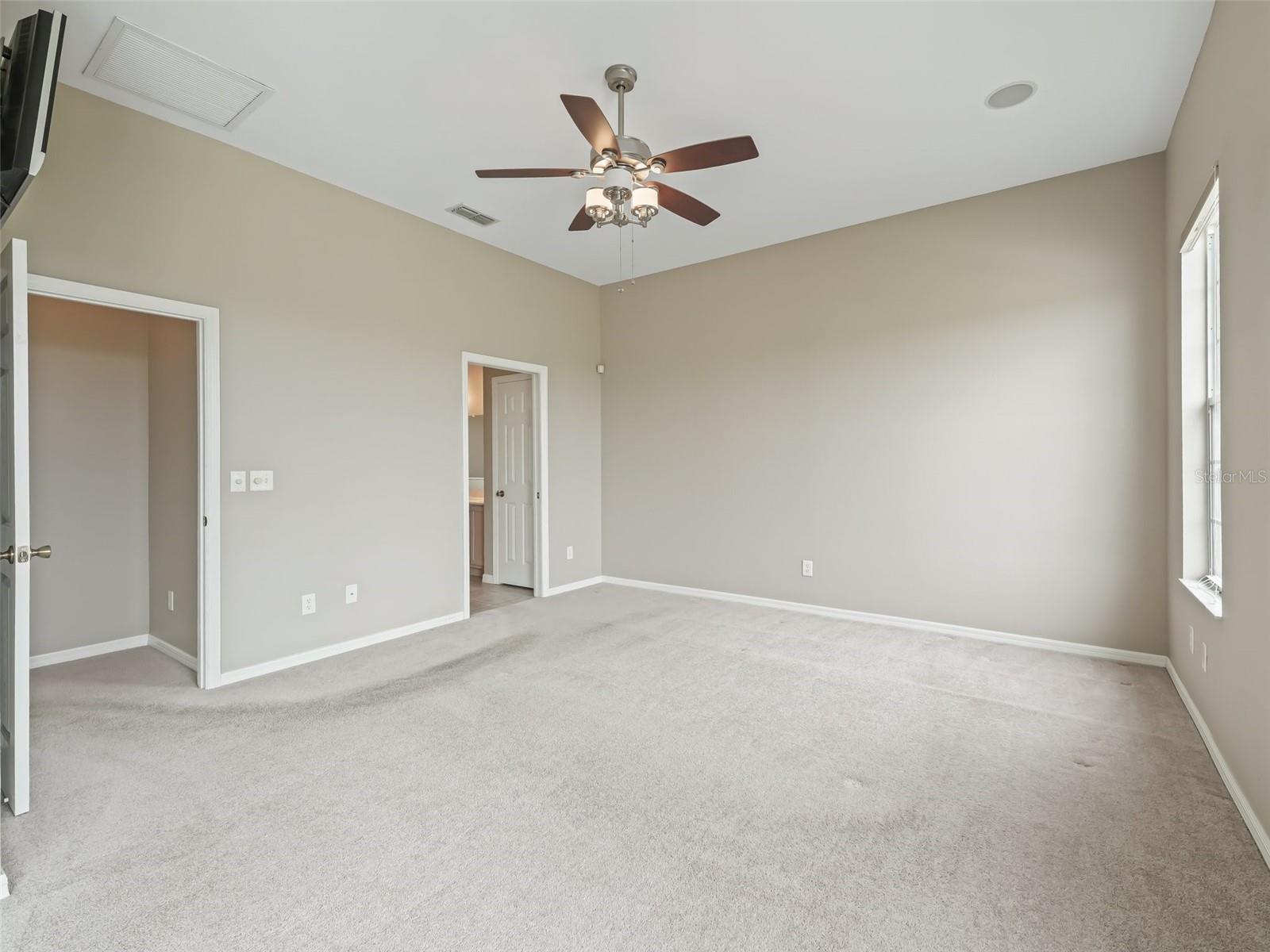 ;
;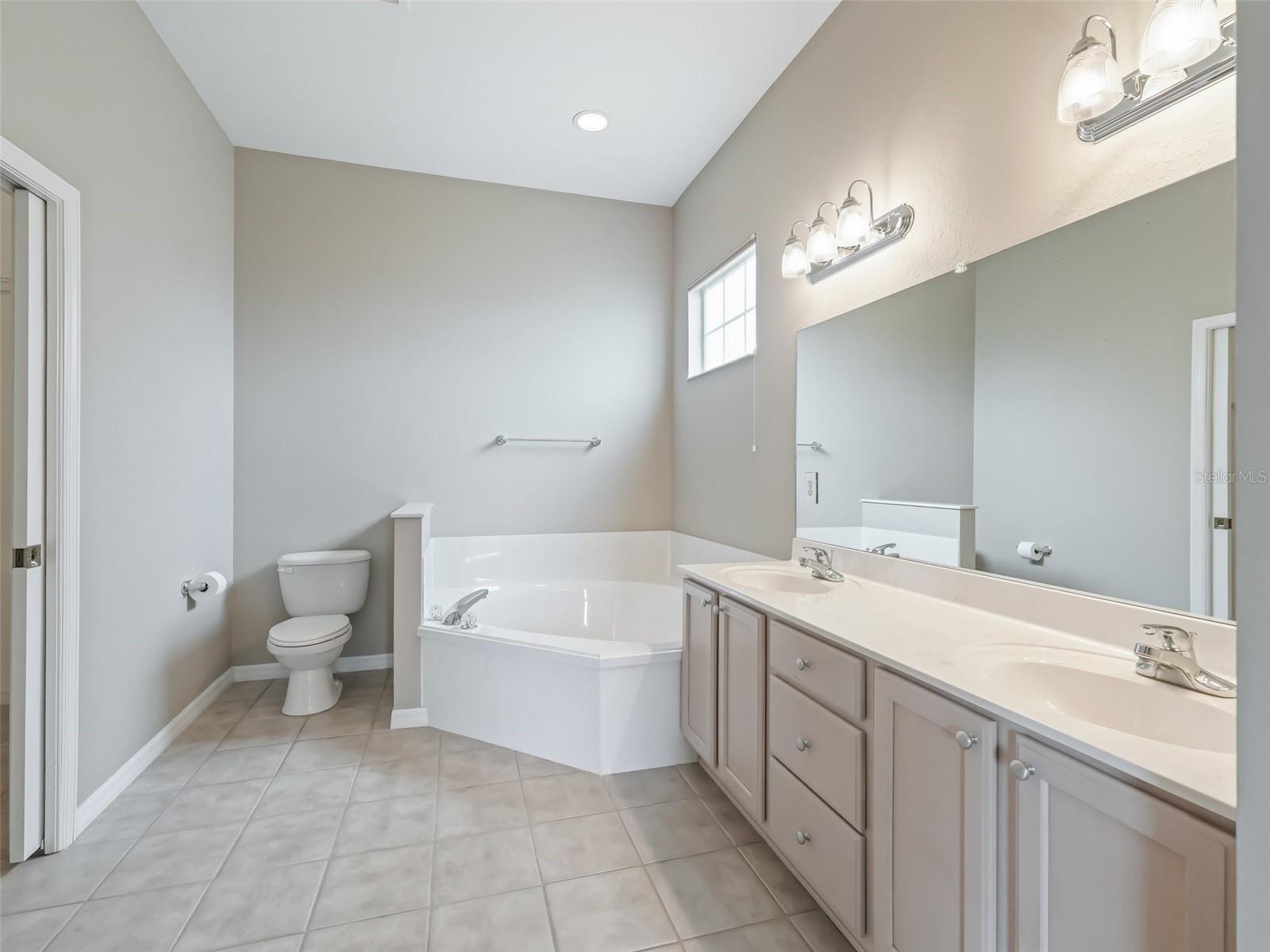 ;
;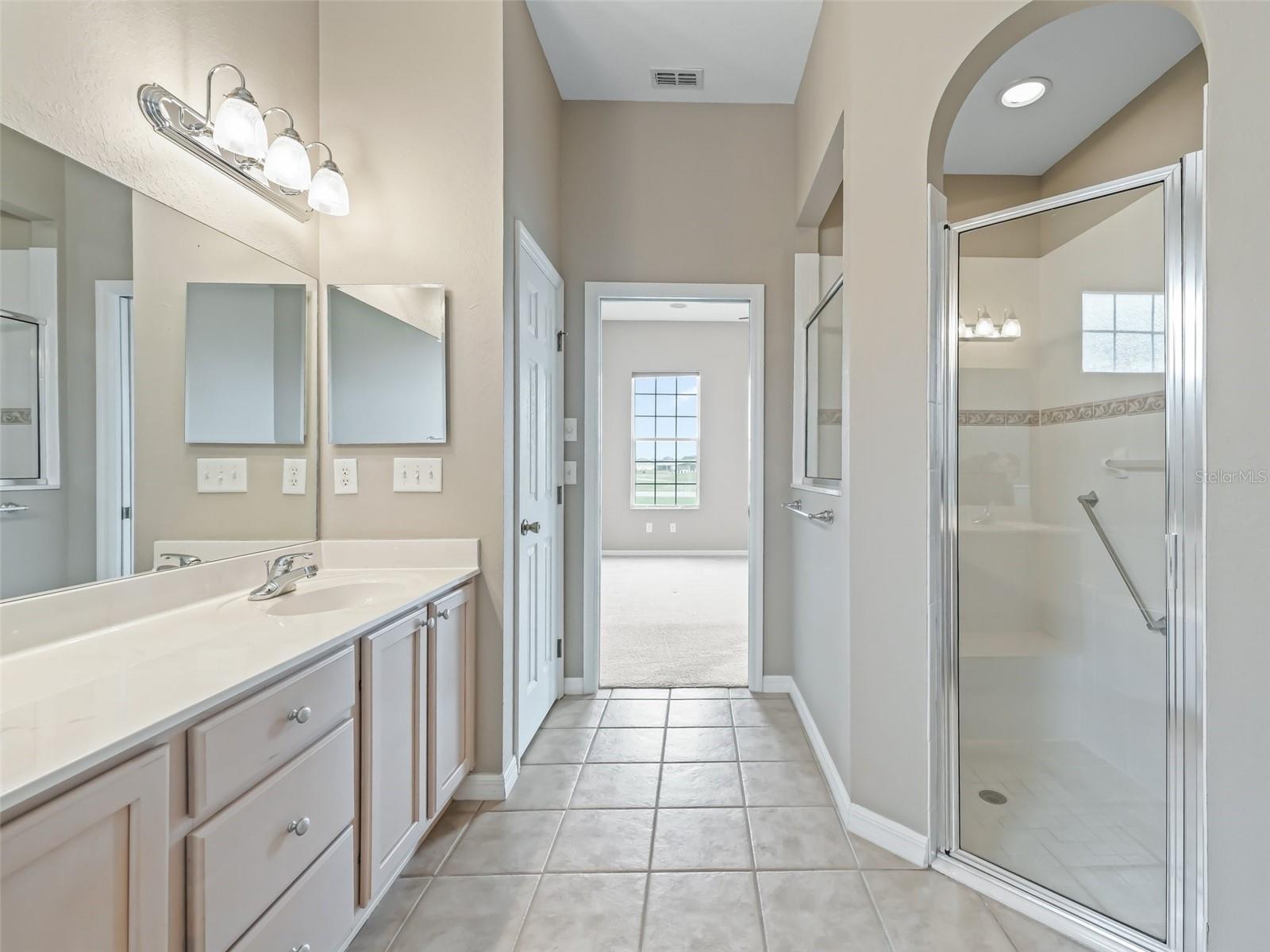 ;
;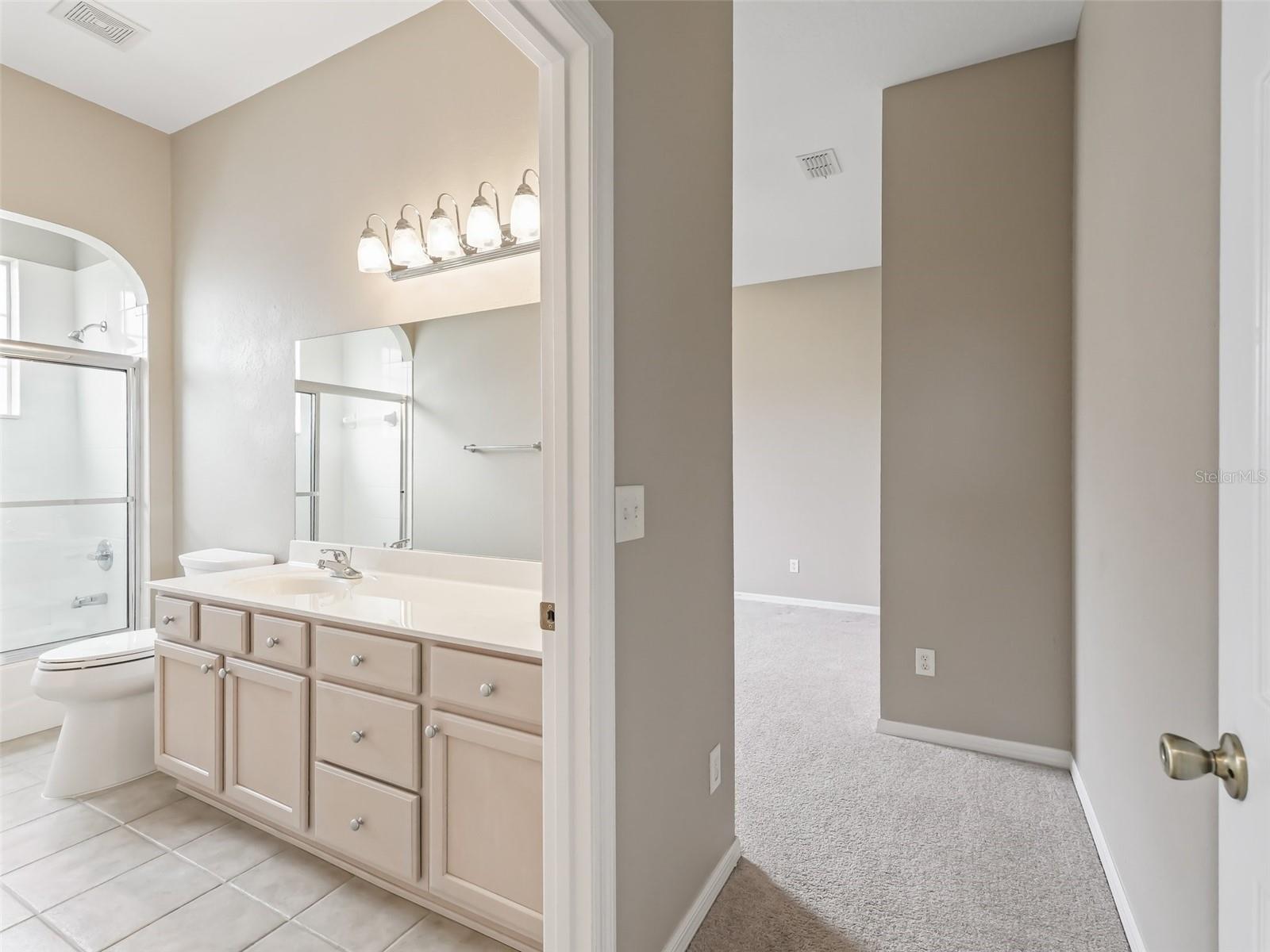 ;
;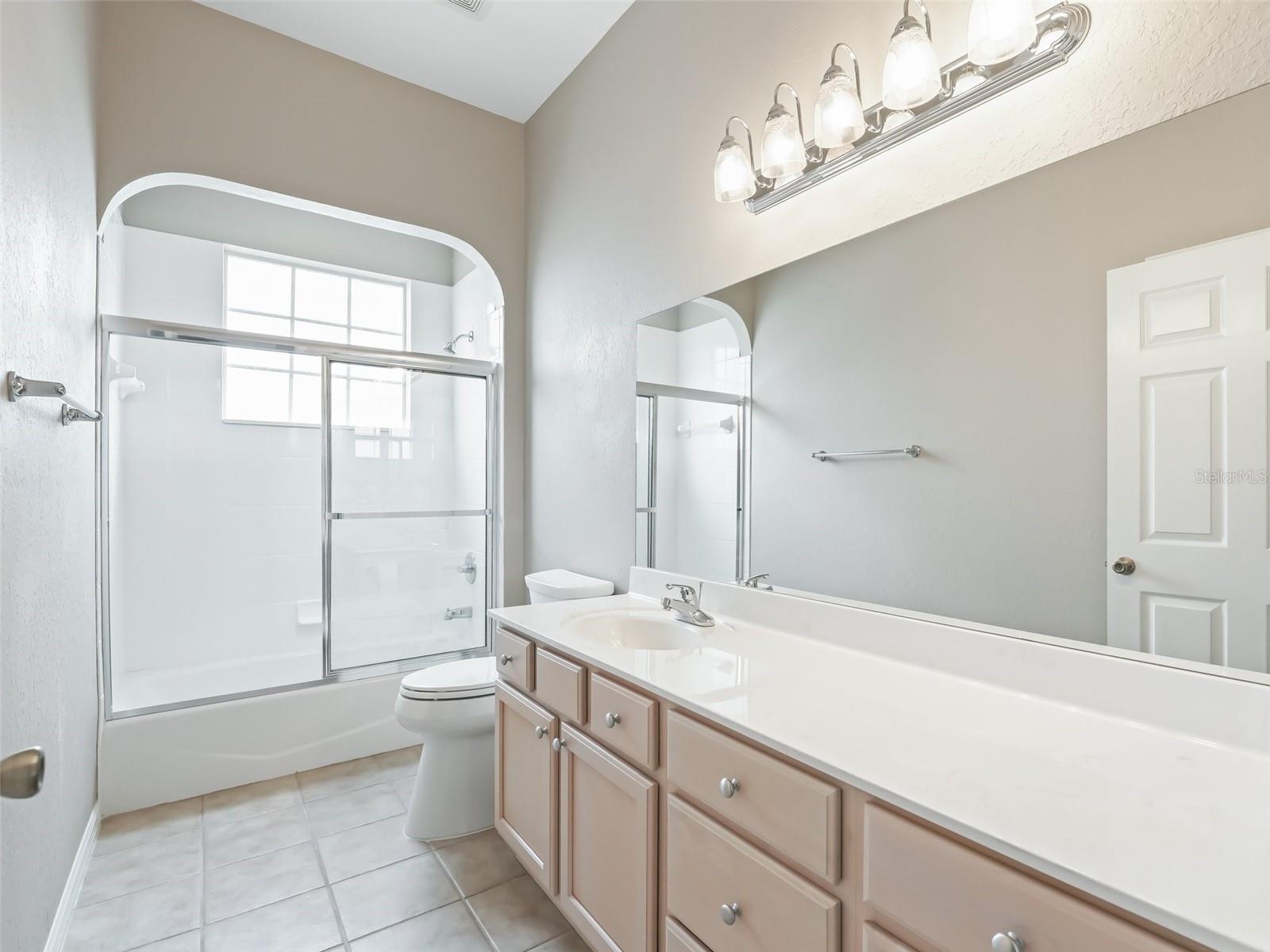 ;
;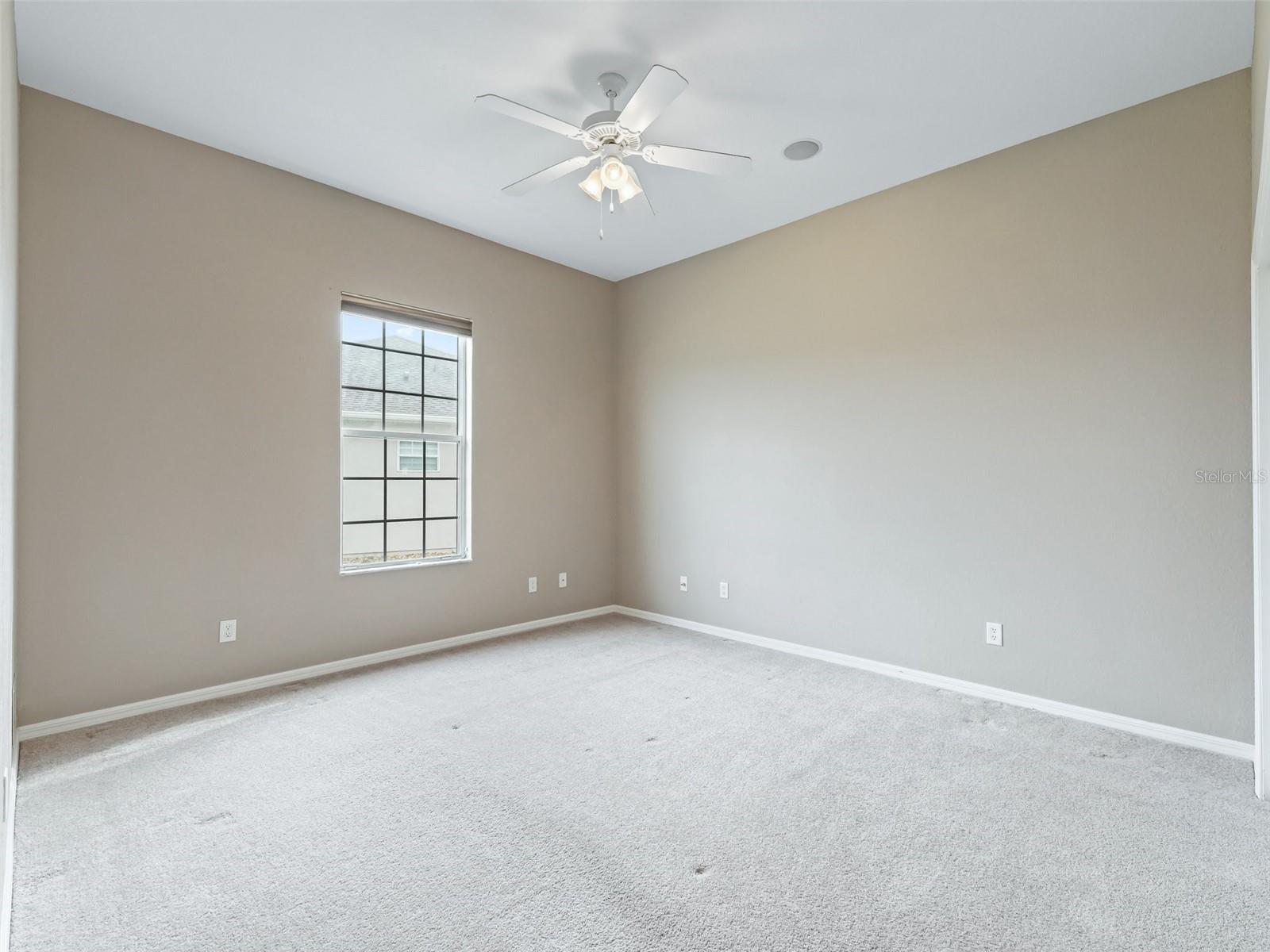 ;
;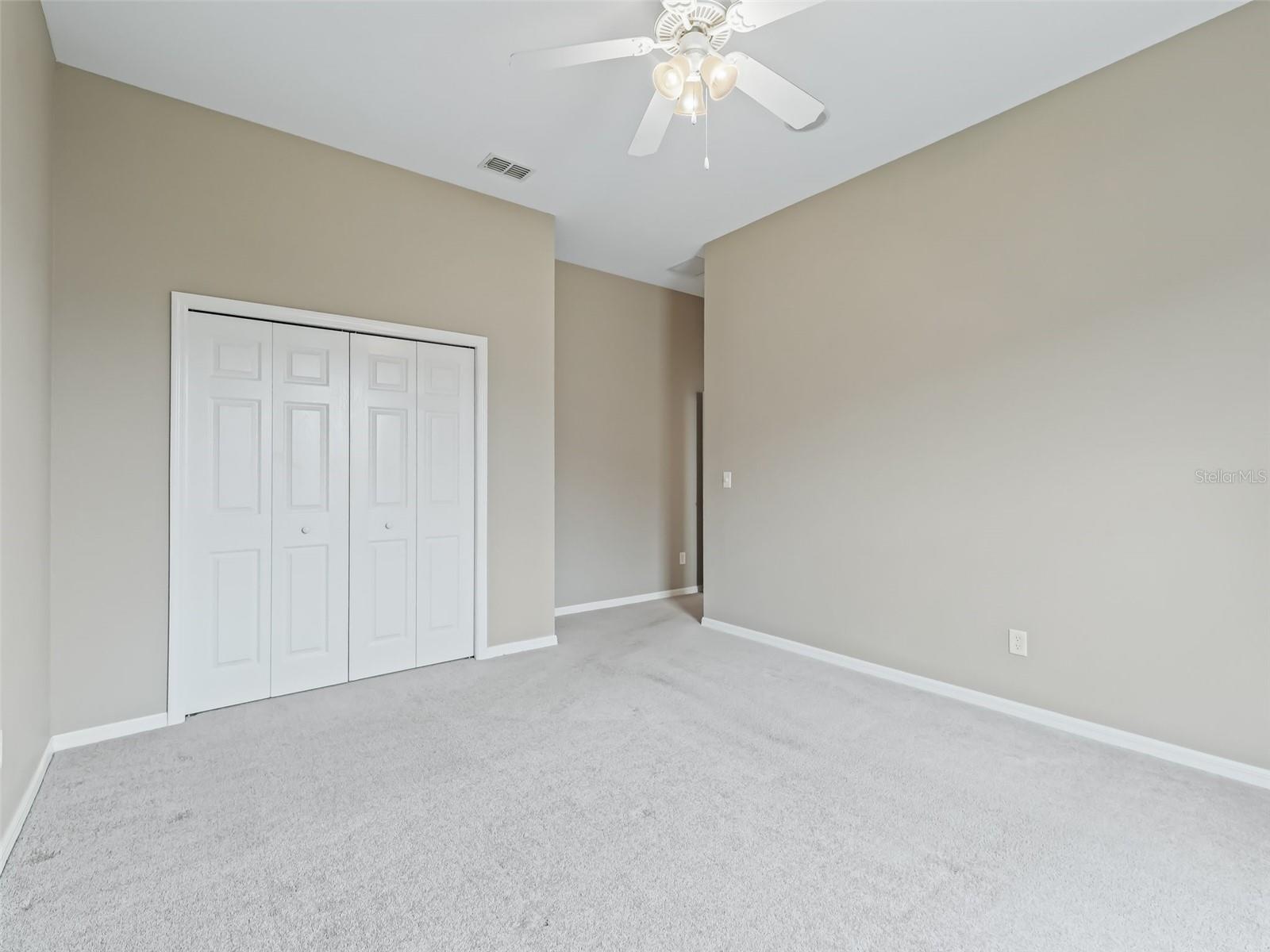 ;
;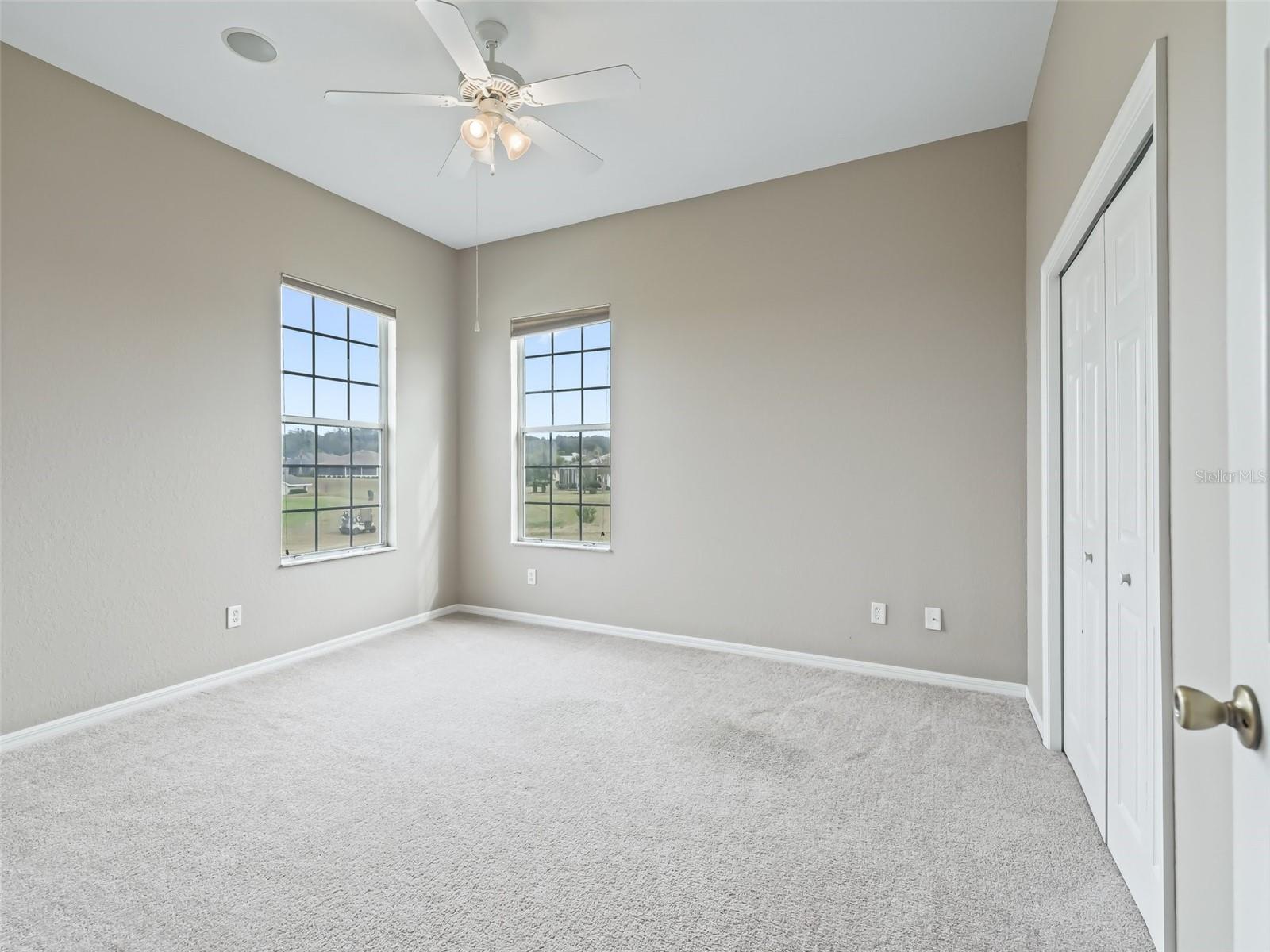 ;
;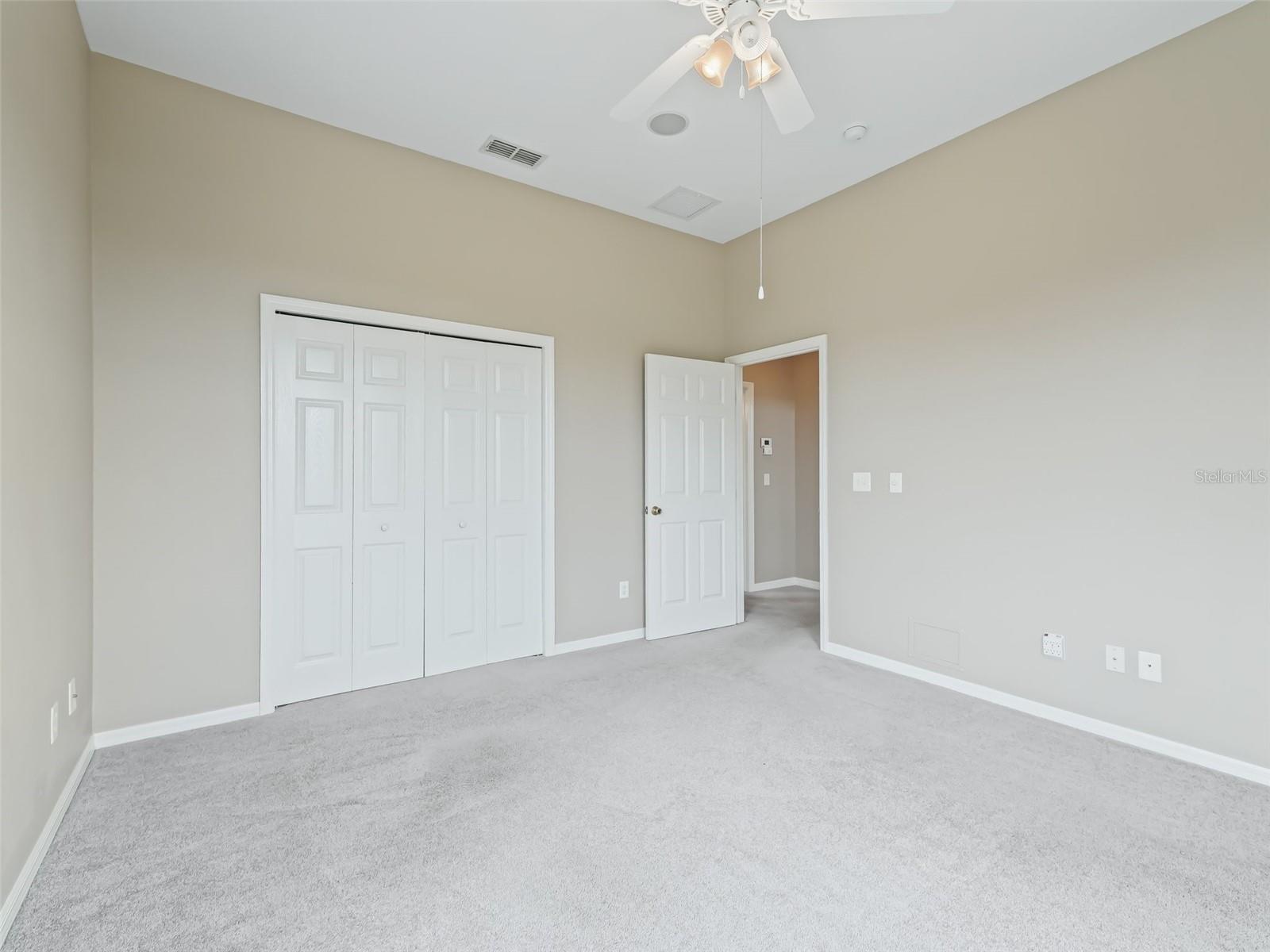 ;
;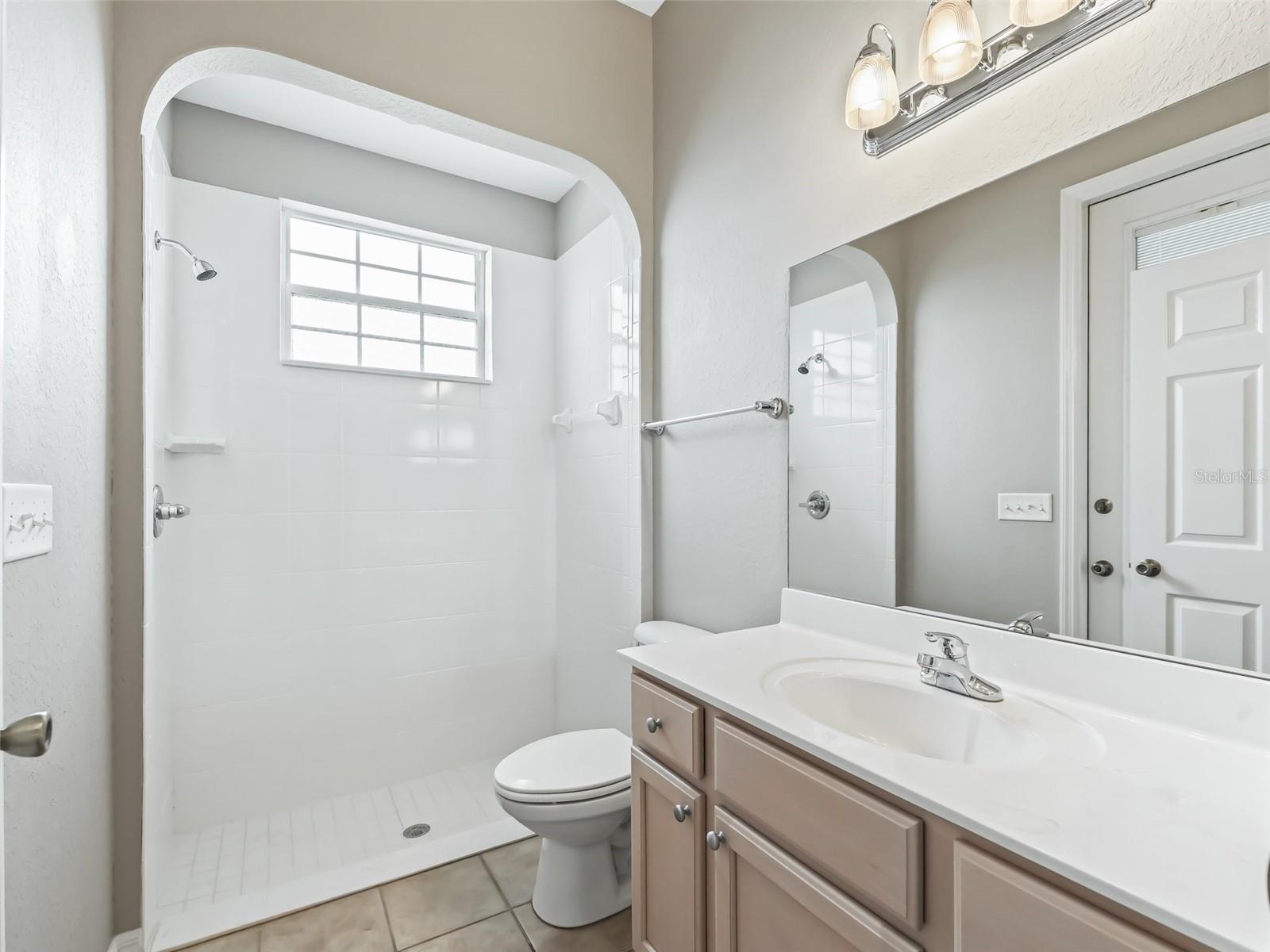 ;
;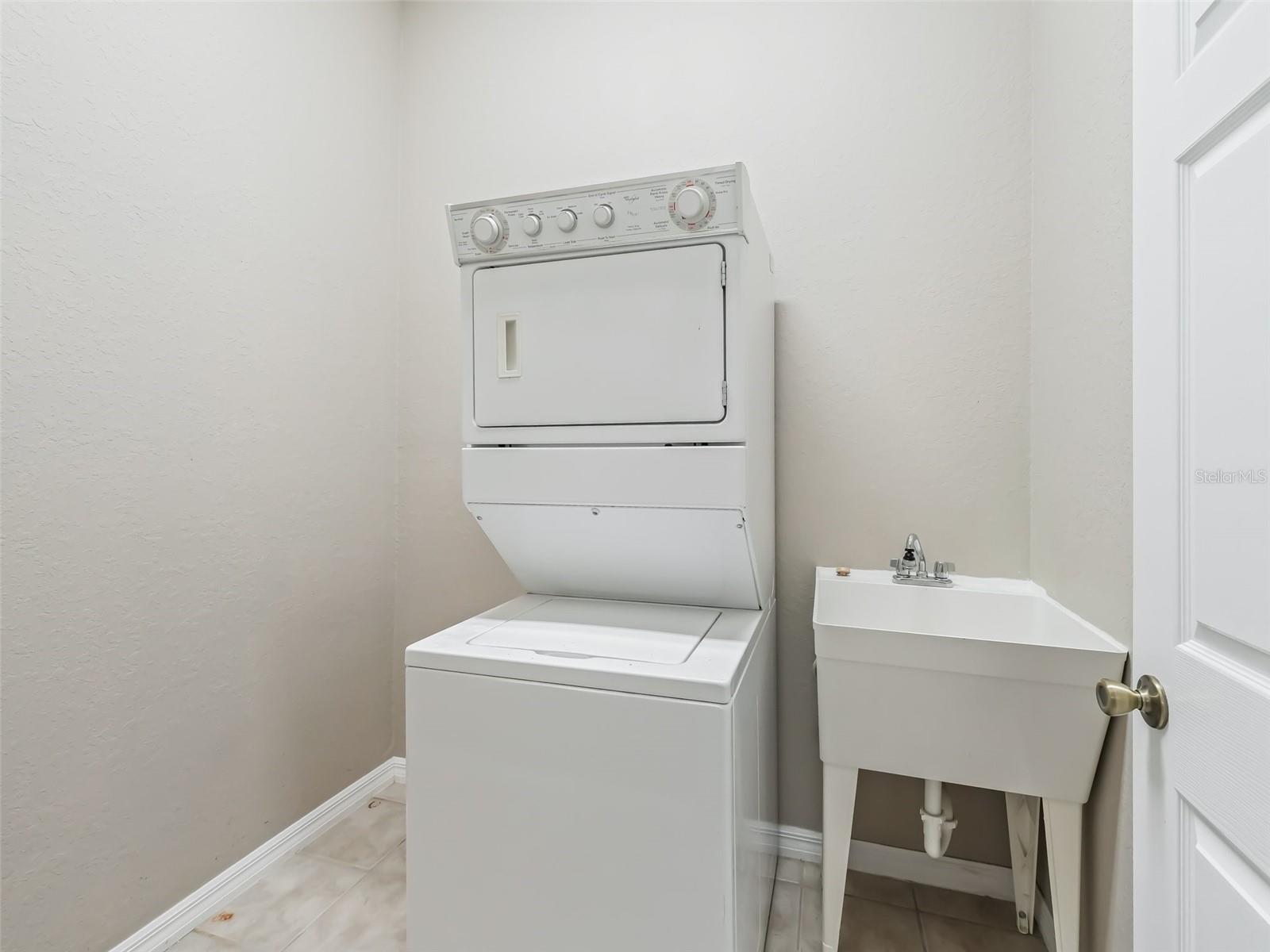 ;
;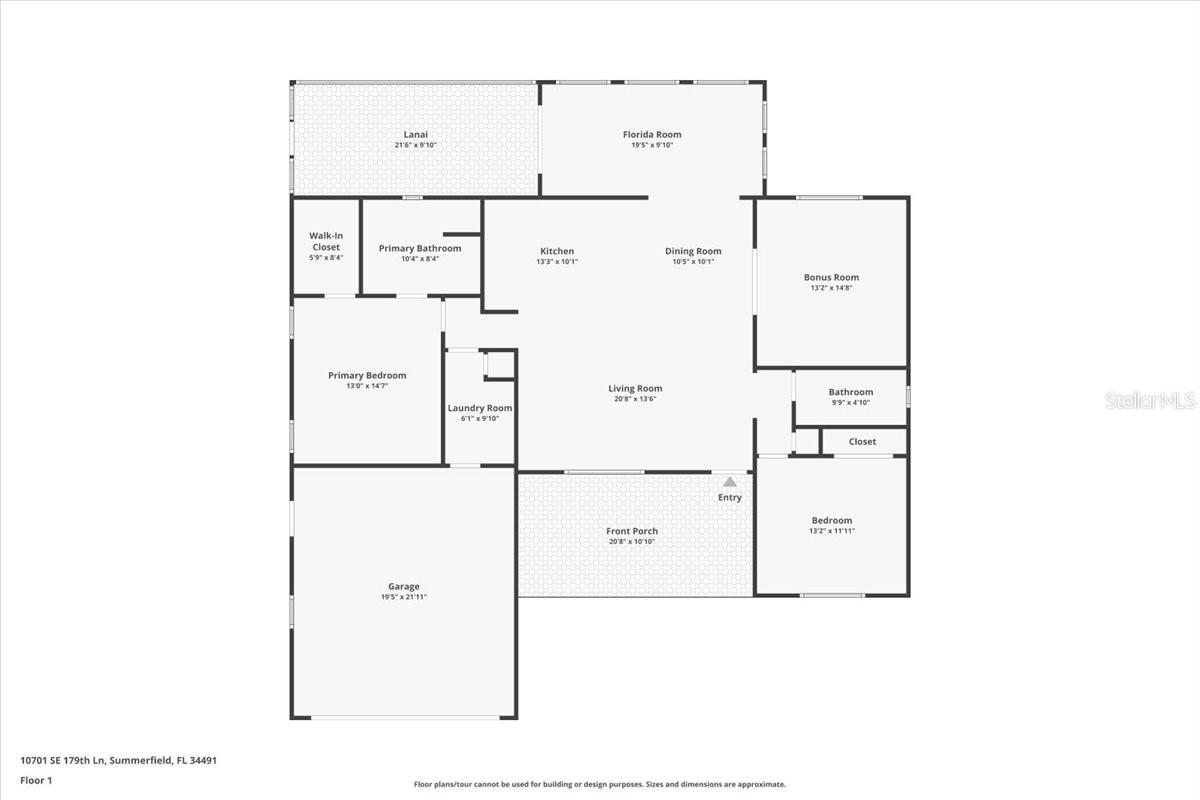 ;
;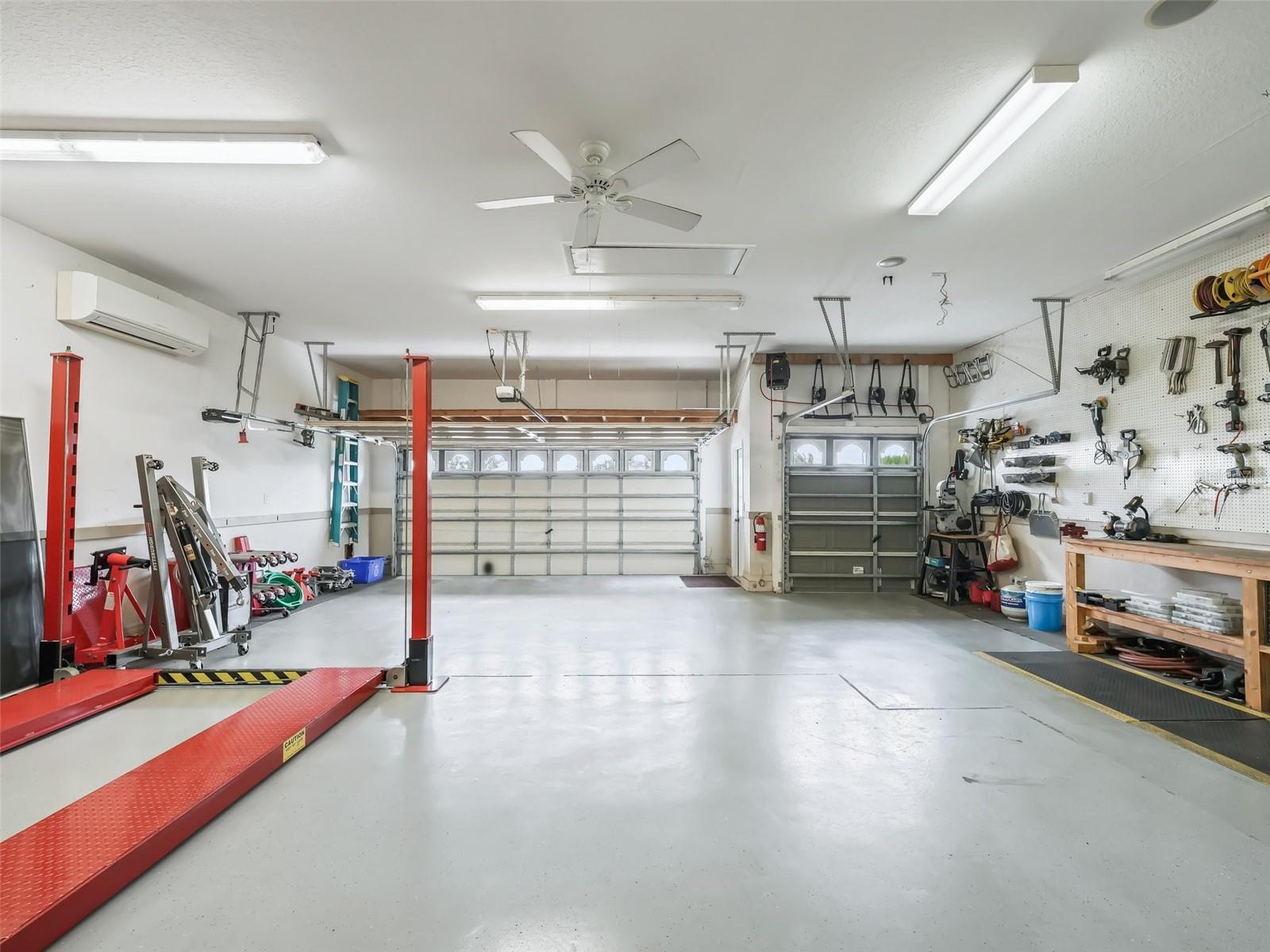 ;
;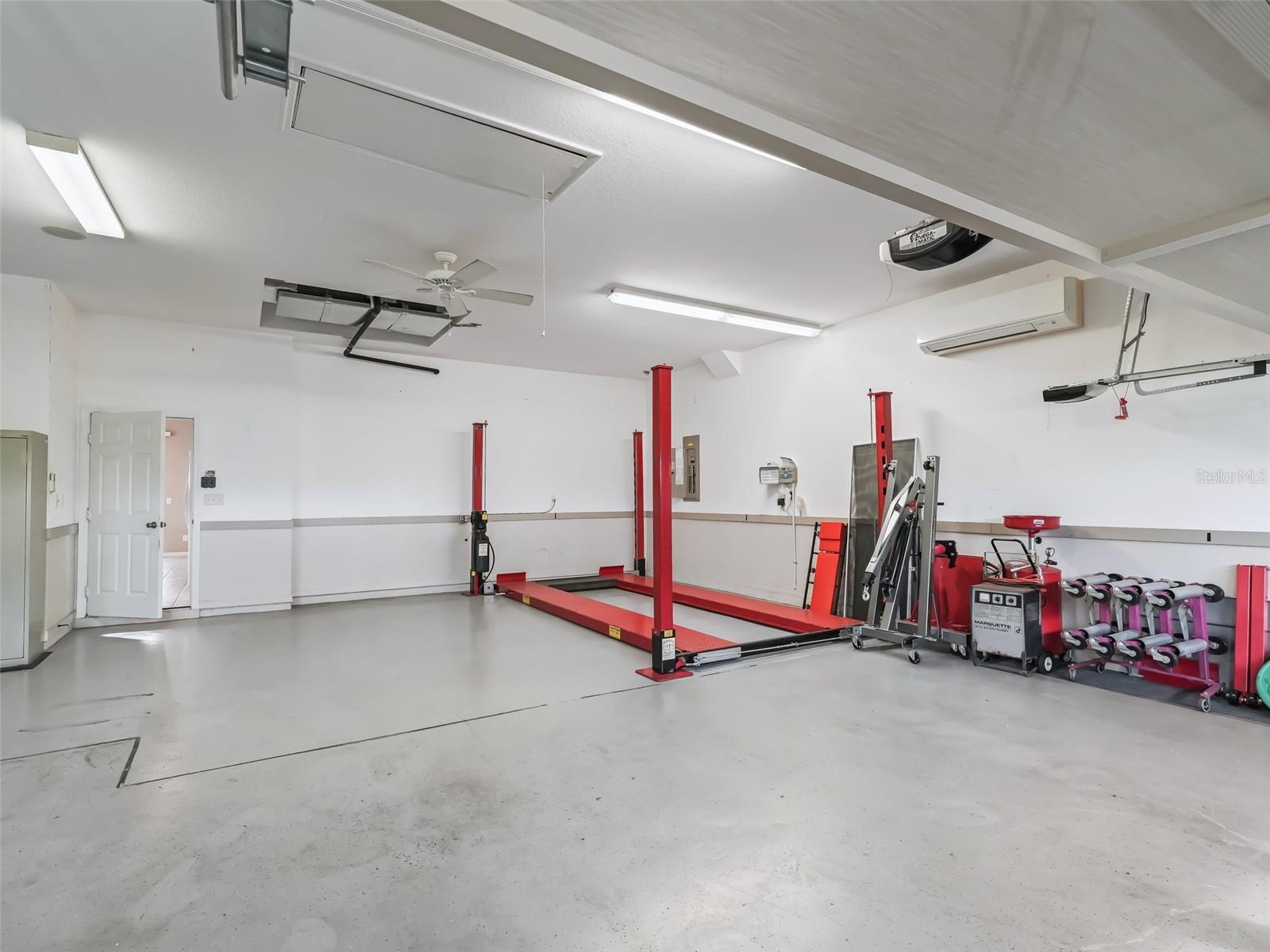 ;
;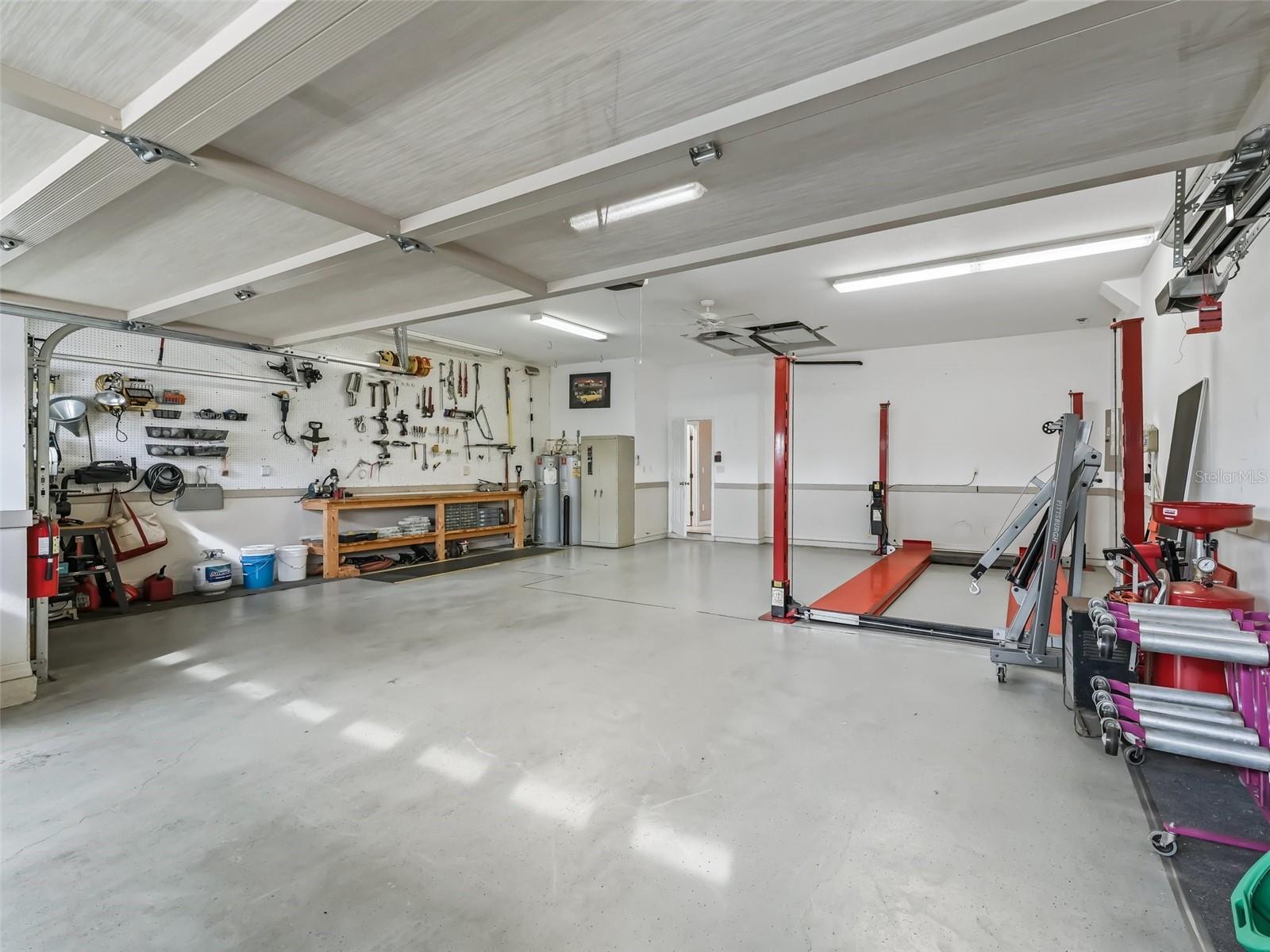 ;
;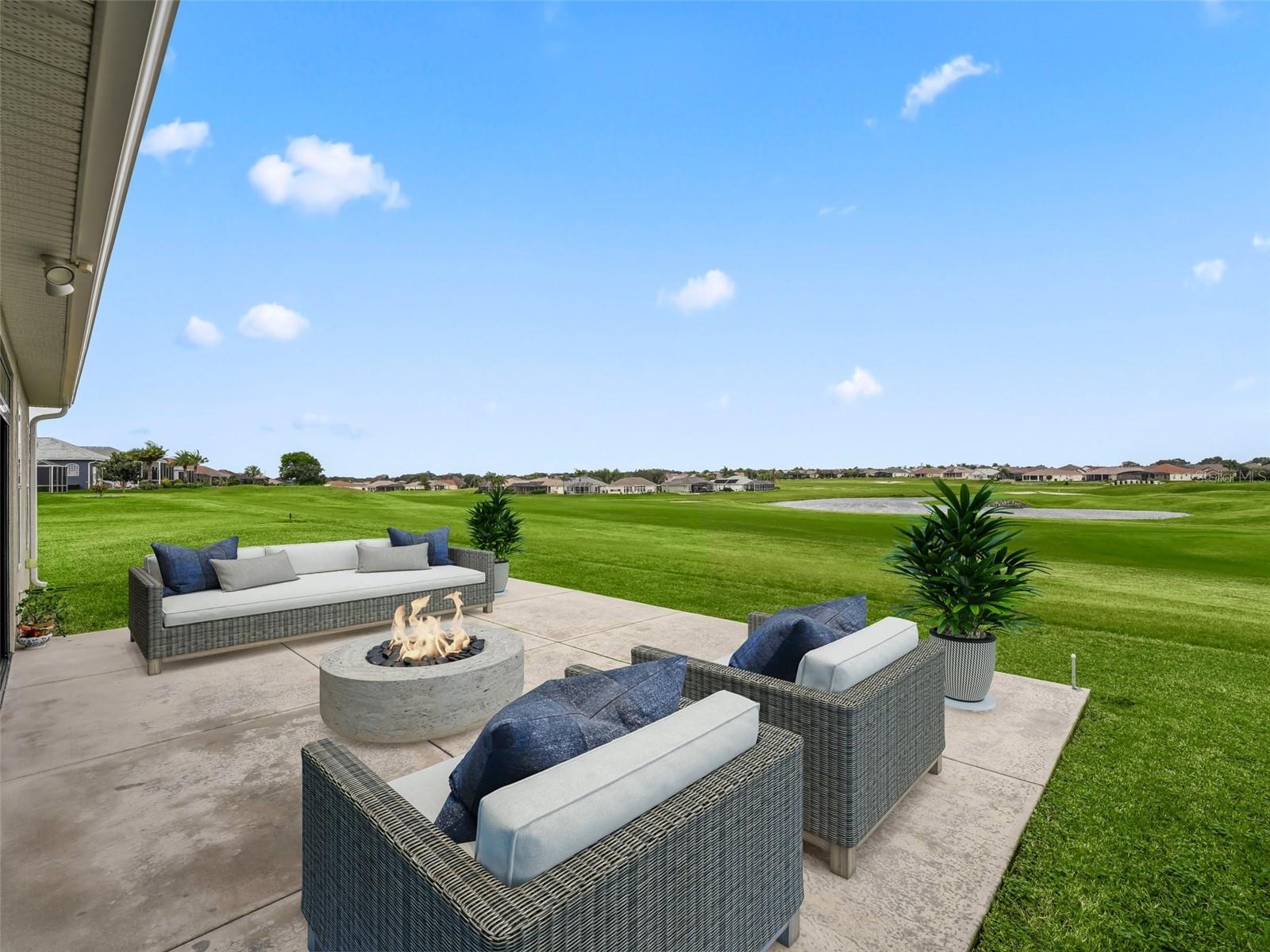 ;
;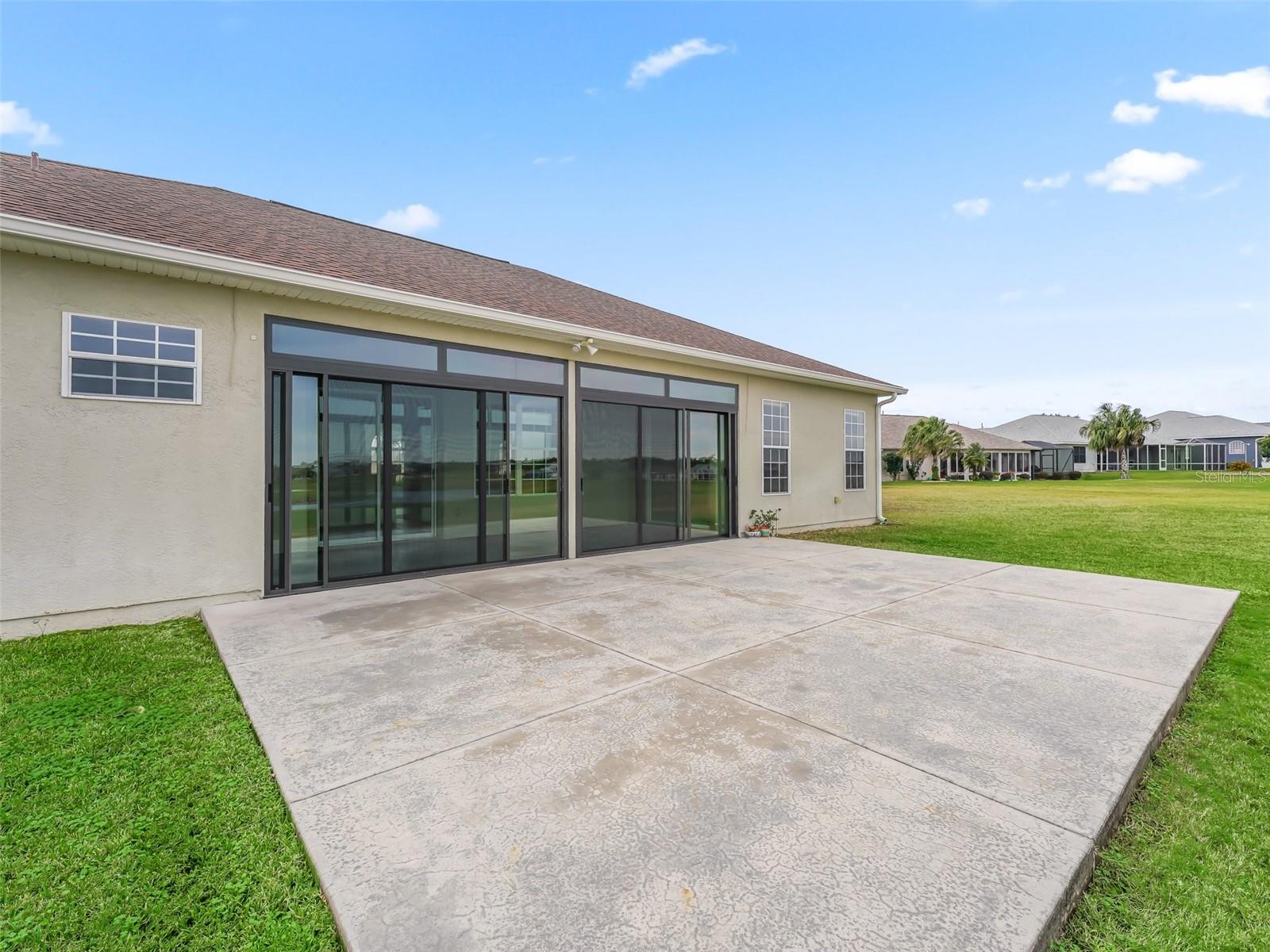 ;
;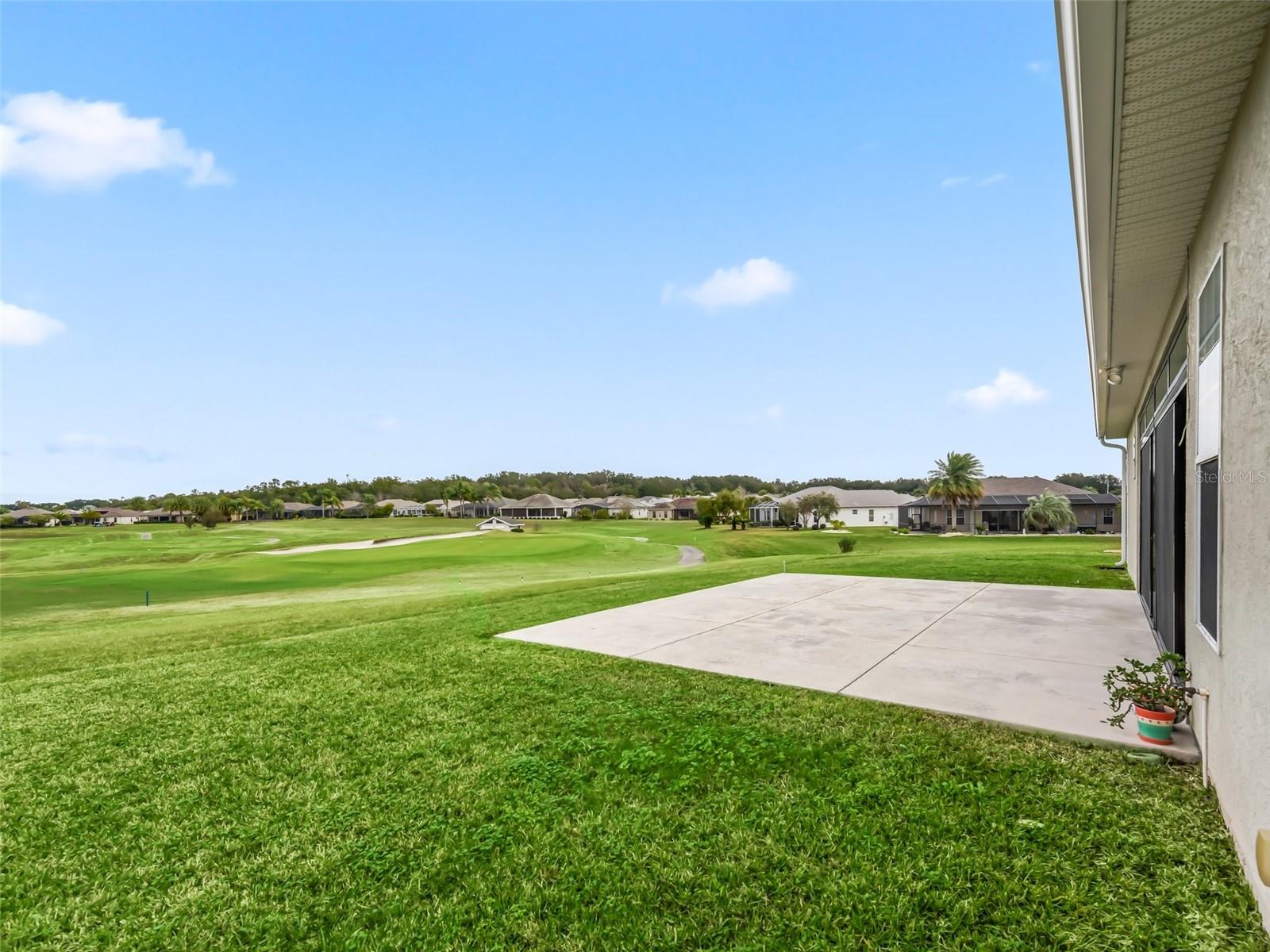 ;
;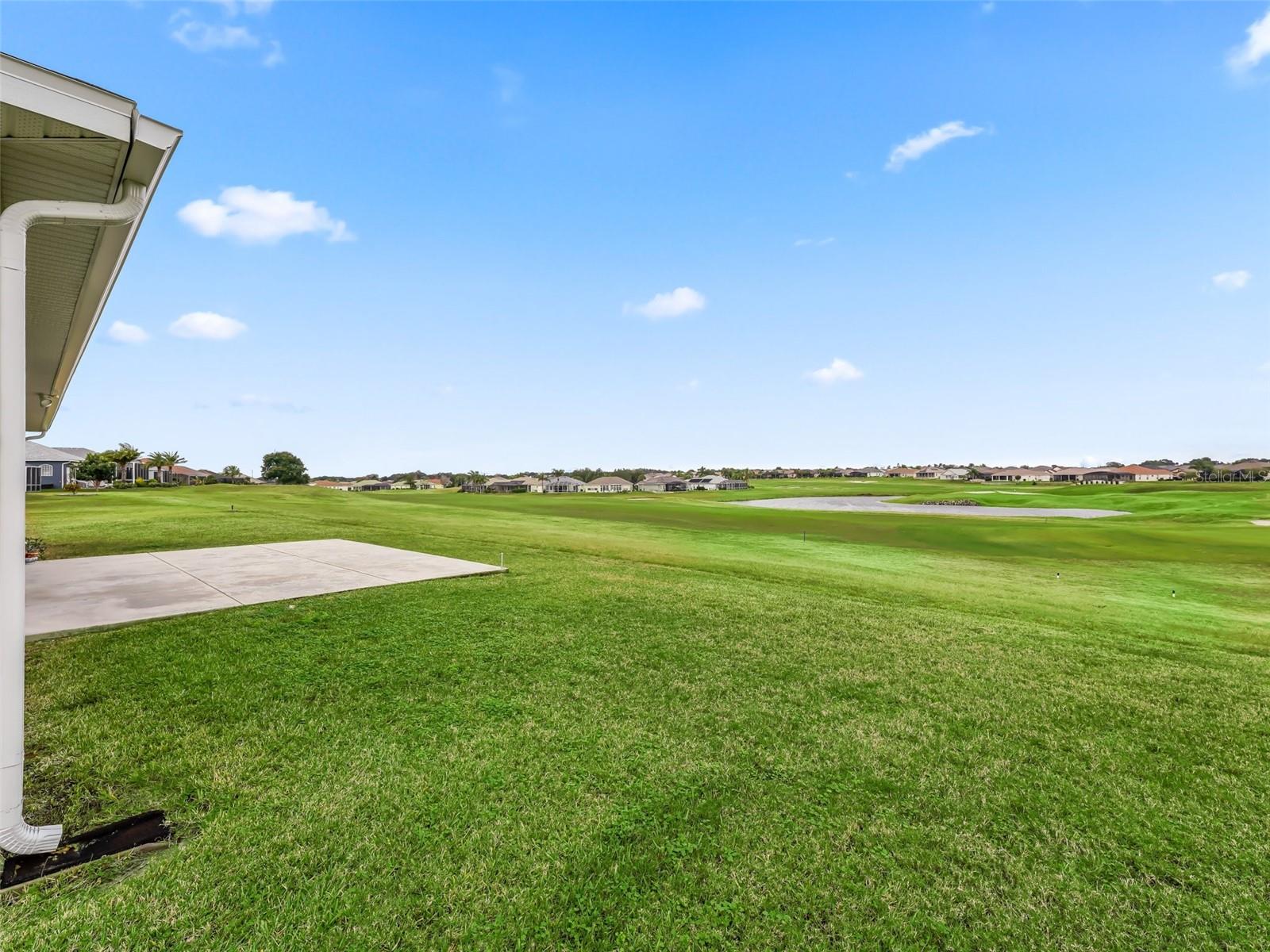 ;
;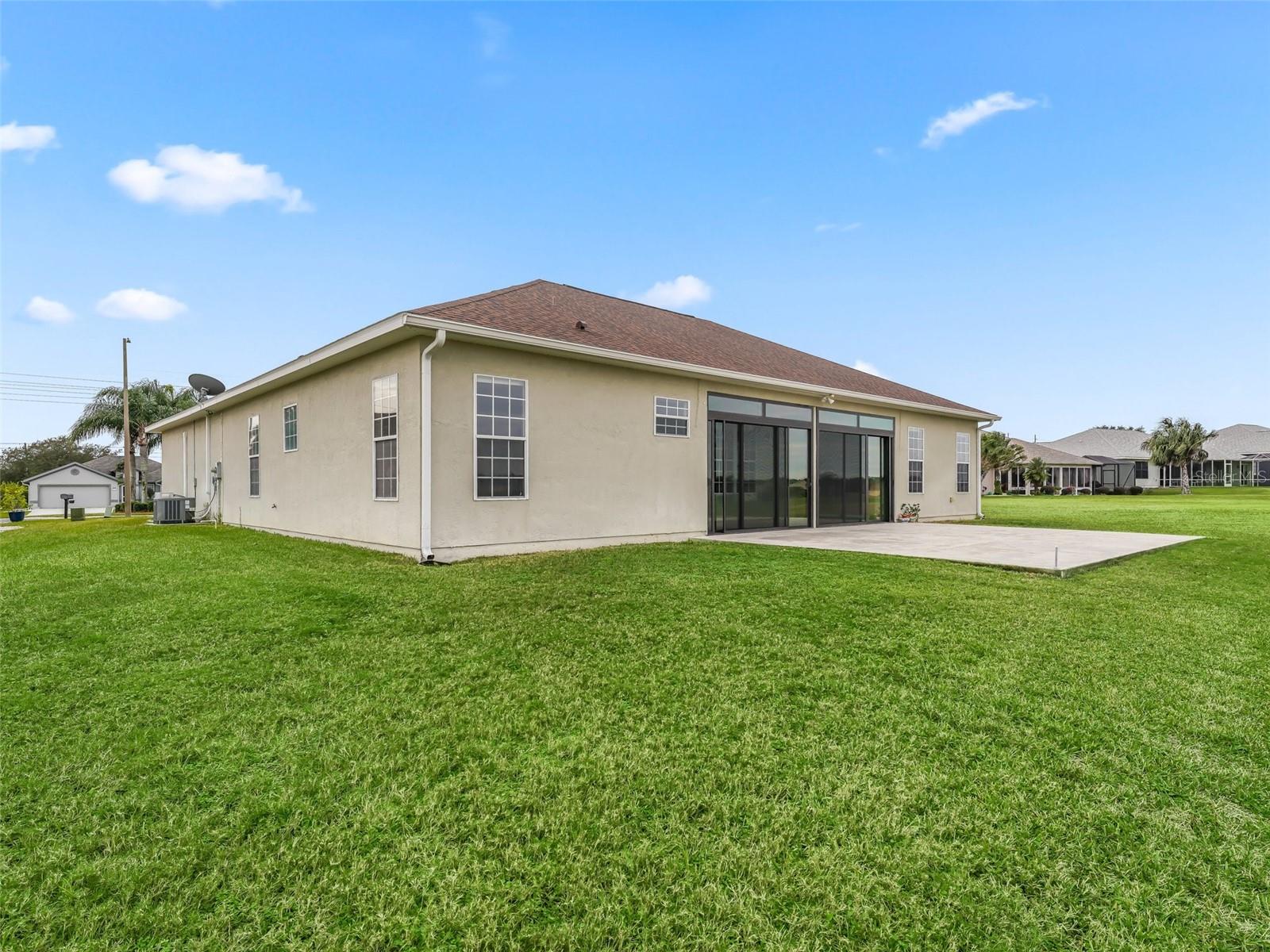 ;
;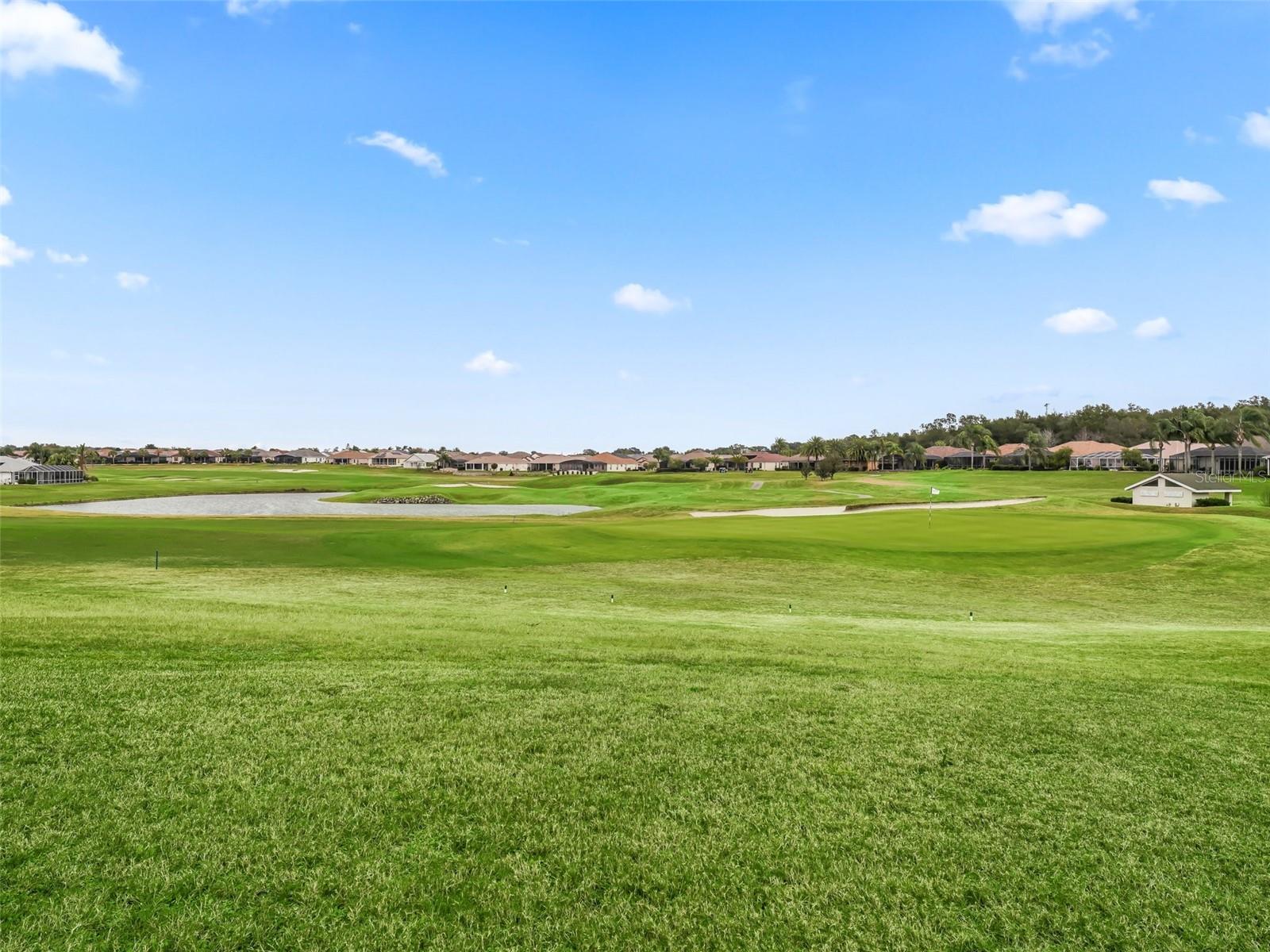 ;
;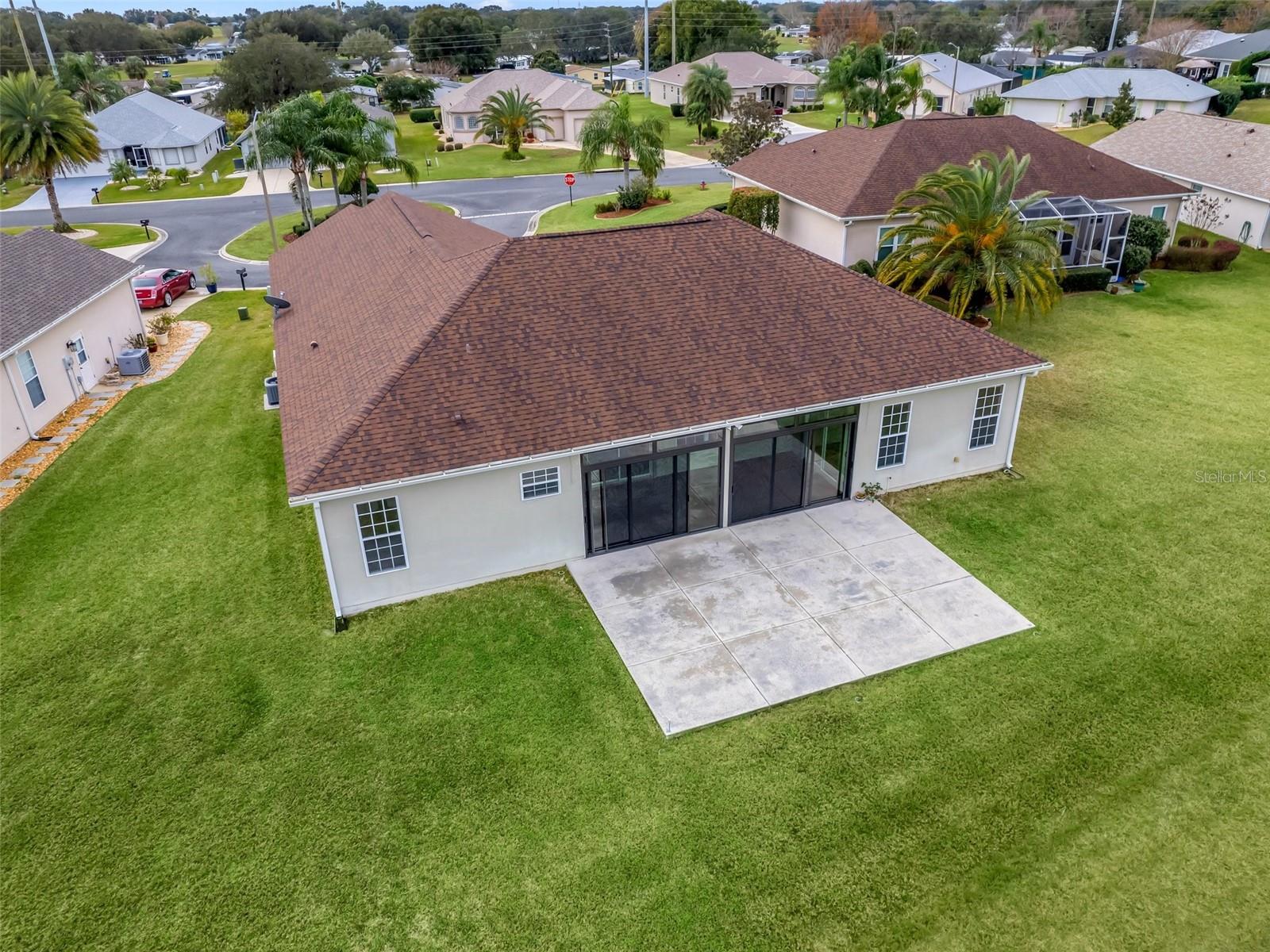 ;
;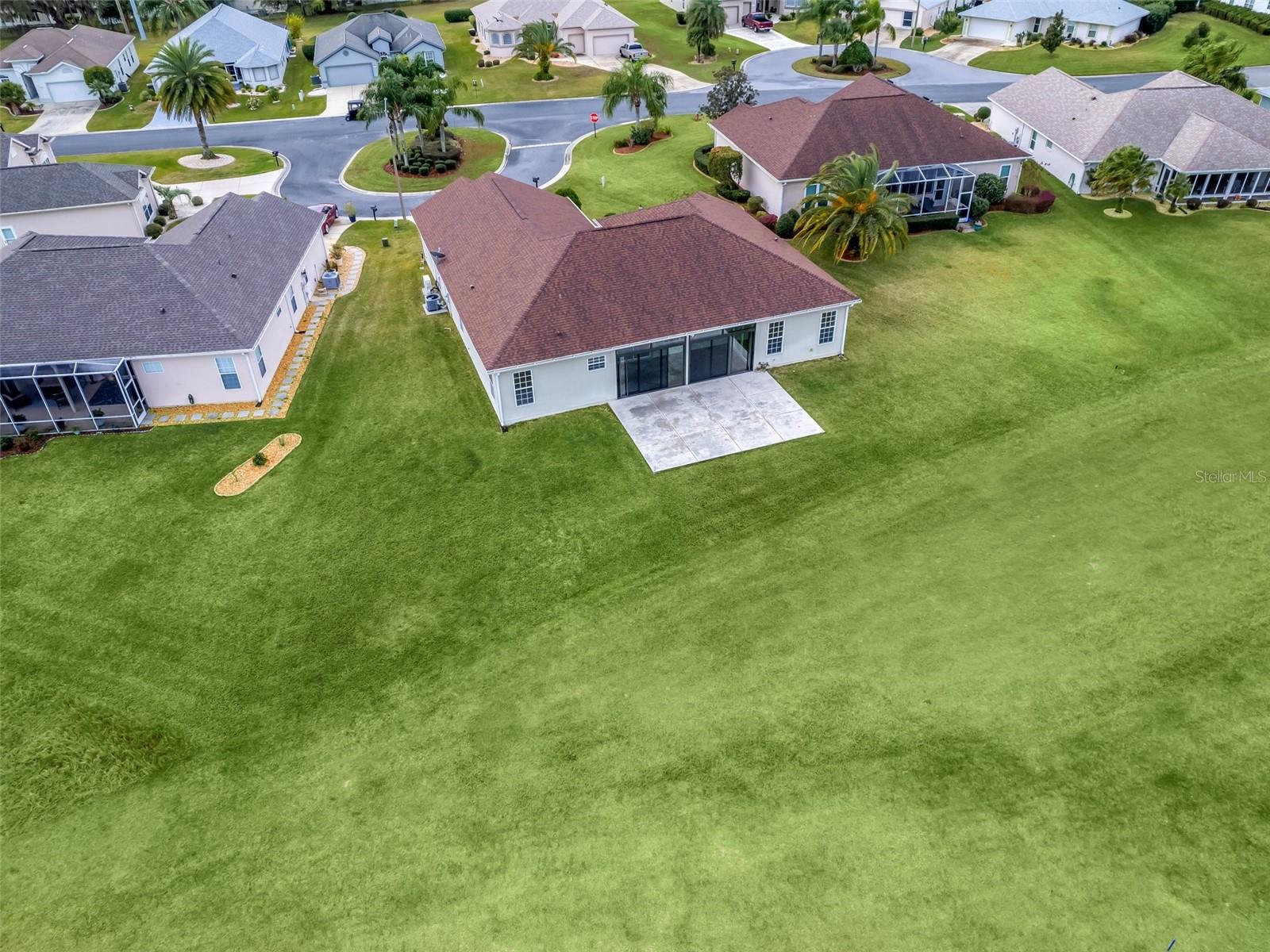 ;
;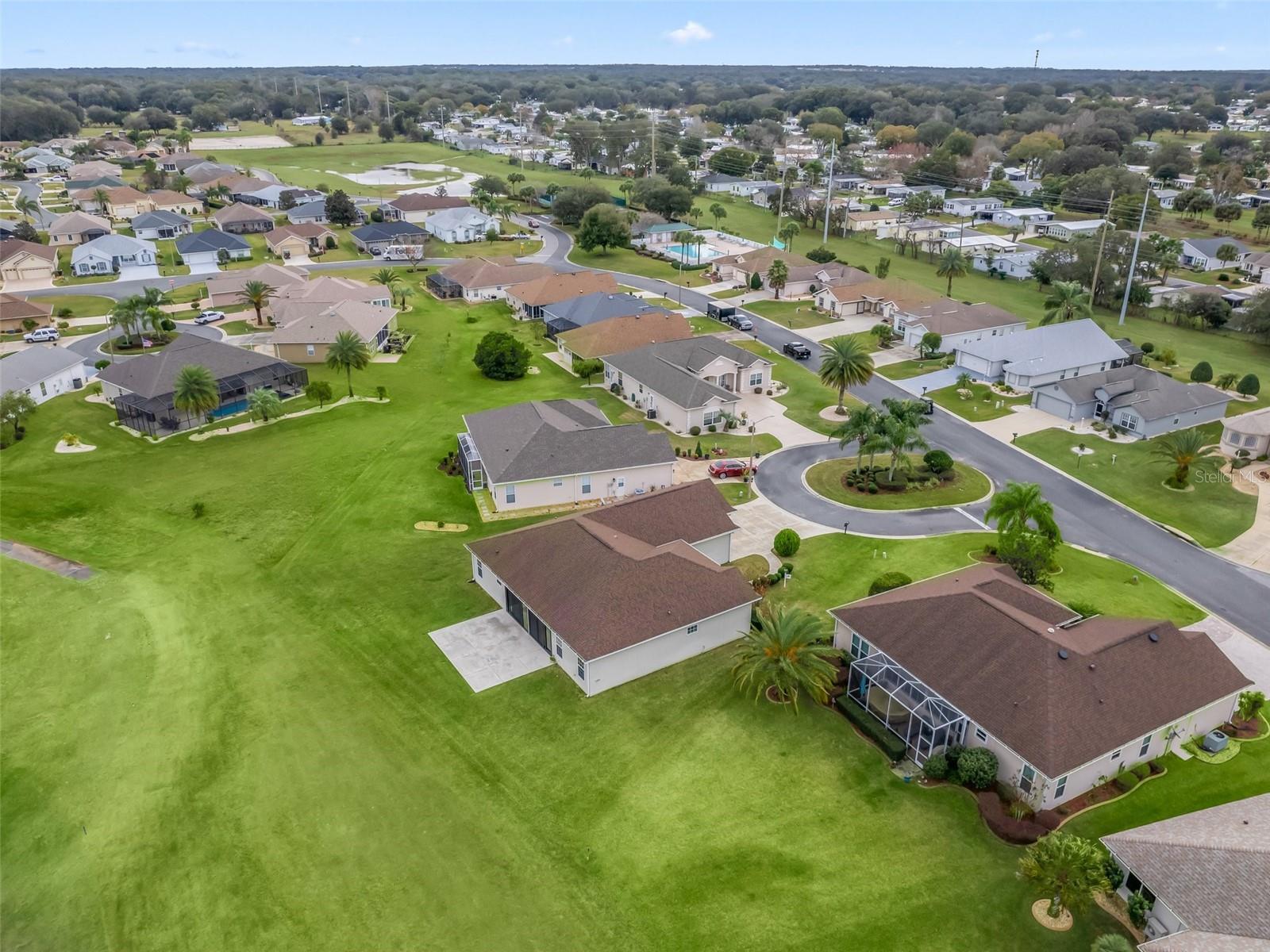 ;
;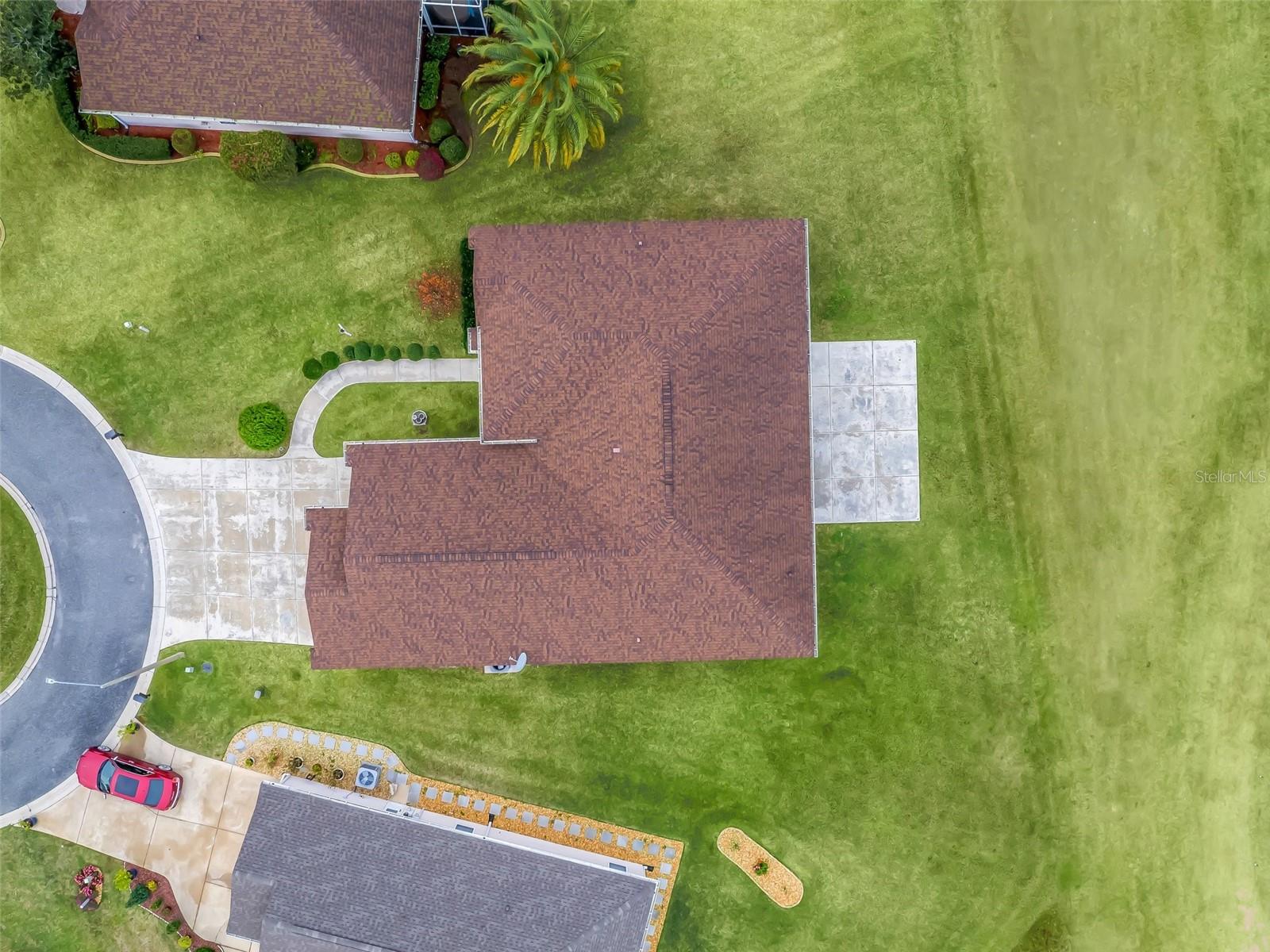 ;
;